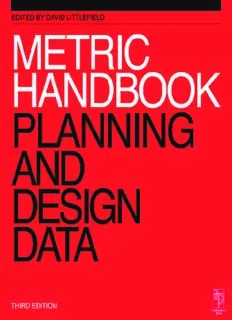Table Of ContentDaw
METRICHANDBOOK
Daw
Daw
(cid:84)(cid:104)(cid:105)(cid:115)(cid:32)(cid:112)(cid:97)(cid:103)(cid:101)(cid:32)(cid:105)(cid:110)(cid:116)(cid:101)(cid:110)(cid:116)(cid:105)(cid:111)(cid:110)(cid:97)(cid:108)(cid:108)(cid:121)(cid:32)(cid:108)(cid:101)(cid:102)(cid:116)(cid:32)(cid:98)(cid:108)(cid:97)(cid:110)(cid:107)
METRIC HANDBOOK
Planning and Design Data
Third Edition
EDITED BY
David Littlefield
Daw
Amsterdam (cid:2) Boston (cid:2) Heidelberg (cid:2) London (cid:2) NewYork (cid:2) Oxford
Paris (cid:2) SanDiego (cid:2) SanFrancisco (cid:2) Singapore (cid:2) Sydney (cid:2) Tokyo
Architectural
ArchitecturalPressisanimprintofElsevier Press
ArchitecturalPressisanimprintofElsevier
LinacreHouse,JordanHill,OxfordOX28DP,UK
30CorporateDrive,Suite400,Burlington,MA01803,USA
FirstpublishedasAJMetricHandbookbyTheArchitecturalPress1968
Secondedition1969
Thirdedition1970
FirstpublishedasNewMetricHandbook1979
Secondedition(asMetricHandbook)1999
Thirdedition2008
Copyrightª2008ElsevierLtd.Allrightsreserved
Nopartofthispublicationmaybereproduced,storedinaretrievalsystem
ortransmittedinanyformorbyanymeanselectronic,mechanical,photocopying,
recordingorotherwisewithoutthepriorwrittenpermissionofthepublisher
PermissionsmaybesoughtdirectlyfromElsevier’sScience&TechnologyRights
DepartmentinOxford,UK:phone(þ44)(0)1865843830;fax(þ44)(0)1865853333;
email:permissions@elsevier.com.Alternativelyyoucansubmityourrequestonlineby
visitingtheElsevierwebsiteathttp://elsevier.com/locate/permissions,andselecting
ObtainingpermissiontouseElseviermaterial
Notice
Noresponsibilityisassumedbythepublisherforanyinjuryand/ordamagetopersons
orpropertyasamatterofproductsliability,negligenceorotherwise,orfromanyuse
oroperationofanymethods,products,instructionsorideascontainedinthematerial
herein.
BritishLibraryCataloguinginPublicationData
AcataloguerecordforthisbookisavailablefromtheBritishLibrary
LibraryofCongressCataloging-in-PublicationData
AcatalogrecordforthisbookisavailablefromtheLibDraryaofwCongress
ISBN:978-0-7506-5281-0
ForinformationonallArchitecturalPresspublications
visitourwebsiteatbooks.elsevier.com
PrintedandboundinGreatBritain
08 09 10 11 10 9 8 7 6 5 4 3 2 1
Working together to grow
libraries in developing countries
www.elsevier.com | www.bookaid.org | www.sabre.org
Contents
Preface vii 19 Outdoorsportsandstadia
PeterAckroyd,GeraintJohnand
Acknowledgements ix JohnRawson
1 Notation,drawingofficepracticeanddimensional 20 Communitycentres
coordination JimTanner
2 Basicdesigndata:Peopleandspace 21 Schools
AndyThompson,basedonpreviousmaterialby
3 Practicemanagement GuyHawkins,withmaterialonFurnitureand
DavidLittlefield EquipmentbyAlisonWadsworth
4 Capitalandwholelifecostsofbuildings 22 Highereducation
SimonRawlinsonandMaxwellWilkes
23 Laboratories
5 Designbasics:Buildingsandmovement CatherineNikolaouandNevilleSurti
6 Masterplanningandurbandesign 24 Primaryhealthcare
StuartFoley AnnNoble
7 Landscapedesign 25 Hospitals
MichaelLittlewood DavidClarke
Daw
8 Housesandflats 26 Paymentandcounsellingoffices
IanChown DerekMontefiore
9 Studenthousingandhousingforyoungpeople 27 Publicbuildings
LizPride
28 Museums,artgalleriesandtemporaryexhibition
10 Homesforolderpeople spaces
IanSmith(updatedbyDavidLittlefield) GeoffreyMatthews
11 Hotels 29 Librariesandinformationcentres
FredLawsonandJohnRawson BrianEdwardswithAyubKhan
12 Offices 30 Terminalsandtransportinterchanges
FrankDuffywithJayMcMahanand
JackPringle 31 Designingforvehicles
13 Retailshopsandstores 32 Studiosforsoundandvision
FredLawson DavidBinns
14 Industrialfacilities 33 Auditoria
JolyonDruryandIanBrebner IanAppletonandStefanieFischer
15 Industrialstoragebuildings 34 Placesofworship
JolyonDrury,updatedwithadvicefromStephen LeslieFairweather,IanBrewerton,AtbaAl-Samarraie,
George&partners DavidAdlerandDerekKemp
16 Agriculturalbuildings 35 Tropicaldesign
JohnWeller,RodSheard,FrankBradbeerandothers PatriciaTutt
17 Restaurantsandfoodservicefacilities 36 Structure
FredLawson DavidAdlerandNormanSeward
18 Indoorsportsfacilities 37 Materials
PeterAckroydandGeraldPerrin ArthurLyons
vi Contents
38 Windows,doors,pipesandcables 43 Security
ArthurLyons DavidAdler
44 Accessandinclusion
39 Thermalenvironment
NeilSmithandDavidDropkin
PhilJones
45 Accessformaintenance
40 Light
JoeLynes
46 Servicedistribution
41 Sound
AppendixATheSIsystem
NeilSpringofSandyBrownAssociates
AppendixBConversionfactorsandtables
42 Fire
BerylMenzies
Index
Daw
Preface
Itisremarkablethat,sincetheMetricHandbookfirstappearedin dataonregulations,laws,productsandtechniques,andabookof
1979, it has been revised just twice – in 1998 and, with this 3rd this immensity cannot possibly attempt to compete with other
edition,in2008.Thisisatestamenttobothitsenduringpopularity resources.Butitdoes,inasense,bringalltheseresourcestogether
andthefactthatcompilingandupdatingavolumeofthissizeisa into a consistent and accessible format. And at every step of the
vast undertaking. Building regulations and standards of good way the many people who have contributed to this new edition
practicearealmostconstantlybeingupdated,tightenedandrewrit- haveaskedthemselvesthequestion:‘‘isthisusefulforthepractis-
ten. Agendas also change and awareness of issues such as ingarchitect?’’
environmentalperformanceandaccessforpeoplewithdisabilities Ofcourse,theMetricHandbook doesnotseektoguidearchi-
havenotonlychangedthewayarchitectsdetailbuildings–they tectsintermsofaestheticsandpoetics;ratheritseekstoprovide
havechangedthewayarchitectsthink. themwiththeessentialsfromwhichtoundertakeadesign.Itisa
TheMetricHandbookattemptstoprovidesomesteadyground foundationonly.Usersofthisbook,whocanexpectittogetthem
onwhichtolaysomefundamentalprinciples.Itisasourcebook offthestartingblocks,wouldbeunwisetorelyonittodetailan
which aims to provide architects, and students of architecture, entire building. Even if building codes don’t change (and they
withtheessentialdataandprinciplesrequiredtoundertaketheir have been changing regularly) protocols and standards of good
workprofessionally.Itseekstoexplainandpresenttheprinciples practice are constantly evolving, and users of this book should
and protocols of architectural design based on proven best regarditasoneimportantresourceamongmany.
practiceandlegalrequirement.TheMetricHandbookisasource- This3rdeditionrepresentsamajorrevisionofthebook.There
booktobereliedonasgoodfirstplacetolookfordata–avolume arebrandnewchapters,coveringmasterplanning,wholelifecost-
to be reached for, annotated, written on and book-marked by ing and inclusive design, while the book also recognises that
design teams getting a project off the ground. It is a book of computers and CAD are now part of normal life. Many chapters
manyhundredsofpagesbut,inspiteofthethousandsofpiecesof have been completely rewritten (such as the chapters on health-
data it contains, it represents only a small percentage of the care, laboratories and libraries); others have been significantly
technical/procedural/statutory obligations that architects are updated (schools, student housing and factories); others have
expected to meet. This is a book that tells not the whole story beenmildlyadjustedwhilesomehavebeenleftalone.Thecom-
Daw
(no book ever could) but one which acts as a companion to pleted book therefore represents a balance between the time
thewealth ofdocumentation heavy enough tomakeany library required to update the detail and the need to actually publish. It
shelfsag. is like painting the proverbial bridge. We ask readers to forgive
Forthepracticemovingintonewterritory,forthestudent,orfor anyomissionorinaccuracy.
the architect merely needing confirmation of a hunch, this book
can be regarded as a trusty friend. There are countless specialist DavidLittlefield
bookletsandwebsiteswhichpurporttoprovideup-to-the-minute August2007
Daw
(cid:84)(cid:104)(cid:105)(cid:115)(cid:32)(cid:112)(cid:97)(cid:103)(cid:101)(cid:32)(cid:105)(cid:110)(cid:116)(cid:101)(cid:110)(cid:116)(cid:105)(cid:111)(cid:110)(cid:97)(cid:108)(cid:108)(cid:121)(cid:32)(cid:108)(cid:101)(cid:102)(cid:116)(cid:32)(cid:98)(cid:108)(cid:97)(cid:110)(cid:107)
Acknowledgements
Thisupdaterepresentsaconsiderableamountofworkfromalarge Allthewritersofthenewandrevisedsectionswithinthisbook
number of architects, engineers and academics, and heartfelt arecreditedatthetopoftheirchapters,butitisworthmentioning
thanksareduetoallofthem. some individuals by name who deserve particular thanks –
There are chapters within this book that are the result of a Catherine Nikolaou of Sheppard Robson; David Clarke of
considerable team effort, while other chapters have been ClearwellHealthcarePlanning;FredLawson;ArthurLyons;and
assembled by sole practitioners or consultants (such as Andy NormanSewardoftheUniversityofWales.
Thompson) who spent many days on this book when they could Therewillinevitablybepeoplewhohavehelpedinthecreation
havebeenearningfeeselsewhere.Weareparticularlygratefulto ofthisbookwhoreceivenomention.Weunderstandthatnobook
them. ofthissizeandcomplexitycouldbeproducedwithoutanarmyof
Wealsothankthoseorganisationswhichhaveprovidedimages graphic designers, administrators and specialist consultants who
to illustrate this book, including the Department of Health, the have been prepared to fact check, answer questions, push things
Central Office of Information, Stephen George and Partners and alongandsourcematerialfromdeepwithinthearchives.Wethank
HampshireCountyCouncil. allofthem.
Daw
Description:This book deals with all the principal building types, ranging from airports, factories and warehouses, offices, shops and hospitals. For each such building type, the basic design requirements and all the principal dimensional data is given. Content: Notation; Basic Design Data; Design and Construct

