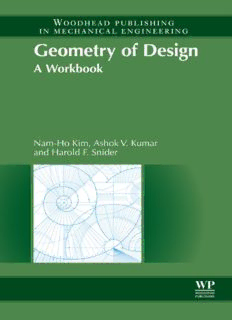Table Of ContentGeometry of Design
Related titles:
Manual of Engineering Drawing, 4th Edition: Technical Product Specification and Documentation to British and
InternationalStandards
(ISBN978-0-08096-652-6)
MaterialsandDesign,3rdEdition:TheArtandScienceofMaterialSelectioninProductDesign
(ISBN978-0-08098-205-2)
ExploringEngineering,3rdEdition:AnIntroductiontoEngineeringandDesign
(ISBN978-0-12415-891-7)
Geometry of Design
A workbook
Nam-Ho Kim, Ashok V. Kumar and
Harold F. Snider
AMSTERDAM(cid:2)BOSTON(cid:2)CAMBRIDGE(cid:2)HEIDELBERG(cid:2)LONDON
NEWYORK(cid:2)OXFORD(cid:2)PARIS(cid:2)SANDIEGO
SANFRANCISCO(cid:2)SINGAPORE(cid:2)SYDNEY(cid:2)TOKYO
WoodheadPublishingisanimprintofElsevier
WoodheadPublishingisanimprintofElsevier
80HighStreet,Sawston,CambridgeCB223HJ,UK
225WymanStreet,Waltham,MA02451,USA
LangfordLane,KidlingtonOX51GB,UK
Copyright#2014Nam-HoKim,AshokV.Kumar,HaroldF.Snider.Allrightsreserved.
Nopartofthispublicationmaybereproduced,storedinaretrievalsystemor
transmittedinanyformorbyanymeanselectronic,mechanical,photocopying,
recordingorotherwisewithoutthepriorwrittenpermissionofthepublisher.
PermissionsmaybesoughtdirectlyfromElsevier’sScience&Technology
RightsDepartmentinOxford,UK:phone(+44)(0)1865843830;
fax(+44)(0)1865853333;email:[email protected].
AlternativelyyoucansubmityourrequestonlinebyvisitingtheElsevier
websiteathttp://elsevier.com/locate/permissions,andselecting
ObtainingpermissiontouseElseviermaterial.
Notice
Noresponsibilityisassumedbythepublisherforanyinjuryand/ordamageto
personsorpropertyasamatterofproductsliability,negligenceorotherwise,
orfromanyuseoroperationofanymethods,products,instructionsorideas
containedinthematerialherein.Becauseofrapidadvancesinthemedical
sciences,inparticular,independentverificationofdiagnosesanddrugdosages
shouldbemade.
BritishLibraryCataloguing-in-PublicationData
AcataloguerecordforthisbookisavailablefromtheBritishLibrary.
LibraryofCongressControlNumber:2014948680
ISBN:978-1-78242-173-3(print)
ISBN:978-1-78242-174-0(online)
ForinformationonallWoodheadPublishingpublications
visitourwebsiteathttp://store.elsevier.com/
ProjectmanagementbyNeilShuttlewoodAssociates,GtYarmouth,Norfolk,UK
PrintedandboundintheUKandUSA
Contents
Preface ix
1 Basicengineeringdrawingde¢nitionsandpractices
A1.0a Introduction
A1.1a Drawing supplies
A1.1b Lettering: header lettering
A1.2a Isometric and oblique views
A1.2b Pictorial sketching exercises
A1.2 Isometric sketching
A1.3 Oblique sketching
A1.4a Elements of a working drawing
A1.4b Views, conventions and projection systems
A1.4c Isometric pictorial of guide block
A1.4 Six orthographic views of guide block
C1.1a Drawing generation: views, formats, notes
C1.1b Drawing setup variables
2 Perspectiveandsectionalviews
A2.0a Introduction
A2.1a 1-, 2- and 3-point perspective: equal size boxes
A2.1b Internal perspective
A2.1 2-point perspective
A2.2 Visualization: orthographic, isometric
C2.1a Ortho views: show and erase
3 Geometricconstruction
A3.0a Introduction
A3.1a Geometric construction
A3.1b Other geometric construction
A3.1 Clamp ring: geometric construction
A3.2a Sections and symbols
A3.2b Sections: examples
v
The Evolution ofthe US–Japan Alliance
A3.2c Sections: examples
A3.2 Sections: offset, broken-out
A3.3 Sections: half, revolved
C3.1a Clamp ring: constraints
C3.1hist Design intent history
4 3-viewprojectsystem:designintent
A4.0a Introduction
A4.1a 3-view projection system: visibility
A4.1 Visibility
A4.2a Auxiliary projection: 7-sided box
A4.2 Auxiliary views: angle bracket
A4.3a Multiple aux views
A4.3 Multiple aux views
C4.1a Shaft support: extrude
C4.1b Design intent
C4.1hist Design intent history
5 Descriptive geometry1
A5.0 Introduction
A5.1ab Fundamental constructs of descriptive geometry
A5.1c Signature of principal lines and planes
A5.1 Points and lines: classify, slope & bearing
A5.2 Lines: parallel, intersect, skew, identify planes
A5.3 TL and PV of line
A5.4a Viewpoints and direction vectors
A5.4 Viewpoints: direction vectors
A5.5a Dihedral angle: example
C5.1a Shaft: revolved feature
C5.1hist Design intent history
6 Descriptivegeometry2
A6.0a Introduction
A6.1 EV and TS of a plane
A6.2 Angle between line and plane
A6.3 Bearing: slope, strike, dip, contours
A6.4a Sheet metal vocabulary
A6.4b Sheet metal example
A6.4c Sheet metal operations: progressive die
vi
Contents
C6.1a Bearing support: shell and pattern features
C6.1hist Design intent history
7 Descriptivegeometry3
A7.0a Introduction
A7.1a The cutting plane
A7.1 Intersection of line and plane: pierce point
A7.2 Intersection of two planes: prism, line/solid
C7.1a Sundial: PV, TL, EV, TS, area, dihedral angle
C7.1hist Design intent history
8 Parallelismandperpendicularity
A8.0a Introduction
A8.1 Parallelism
A8.2 Perpendicular lines
9 Mutualperpendicular:endclearance
A9.0a Introduction
A9.1 Mutual perpendicular
A9.2a Mixer assembly: end clearance
A9.2 Assembly end clearance
C9.1a Spray nozzle: sweep, blend
C9.2a Mutual perpendicular
C9.1hist Design intent history
C9.2hist Design intent history
10 Dimensioningandtolerances,assemblies
A10.0a Introduction
A10.1a Dimensioning terms
A10.1b Dimensioning guidelines
A10.1c Dimensioning guidelines
A10.1d Methods of tolerancing
A10.1e Symmetric, asymmetric tolerance
A10.1 Dimensioning
A10.2a Design of fits: hole basis, shaft basis
A10.2 Design of fits
A10.3a Design of ANSI fits: hole basis example
A10.3b Design of metric fits: hole basis example
A10.3 ANSI fits, ISO fits
vii
The Evolution ofthe US–Japan Alliance
C10.1a Mixer assembly
C10.1b Notes on BOM
C10.1hist Design intent history
11 Assemblylinedesign
A11.0a Introduction
A11.1a Thread data: allowance and tolerance
A11.1 Screw assembly design problem
A11.2a Working drawings and specifications
A11.2b Flowchart
A11.2c Assembly line
A11.2d Assembly line
A11.2e Bench assembly line
A11.2f Definitions of assembly line operations
B11.1 Project concepts
C1.1a Assembly line layout
12 Threadsandfasteners
A12.0a Introduction
A12.1a ANSI thread notes
A12.1b Screw thread representation
A12.1c ISO thread notes
A12.1 Screw thread terminology
A12.2 Thread notes
A12.3a Rivets and other standard hardware
A12.4a Geometric tolerancing
A12.4 GDT feature control frames
C12.1a Helical sweep: conical compression spring
C12.1hist Design intent history
13 Surfacedevelopment
A13.0a Introduction
A13.1a Finding TL by revolution
A13.1 Surface development
C13.1a Parabolic arch: swept blend, equation editor
C13.1hist Design intent history
C13.2a Vortex assembly: convert surfaces to solids
C13.2hist Design intent history
viii
Preface
Inthelate1980s,PTC(ParametricTechnologyCorp.)introducedanewsolidmodelingconceptthatwasbuilt
using history-based features and constraints. This was a major landmark in the CAD (computer-aided design)
industry,whichatthattimestillreliedon‘‘sketchpad-based’’technologydevelopedinthe1960s.Sincethen,many
CADmodelingprogramshaverapidlyevolvedbasedonsimilar3-dimensionalparametricmodeling,makingit
easy to representa new design and toembed design intents inthe solidmodel.
WeviewCADasanengineeringcommunicationtoolformanufacturing.Althoughtheeventualgoalofsolid
modelingistoeliminatehardcopiesofdrawings,mostmanufacturingcompanieswillalwaysusehardcopiesor
electroniccopiesof2-dimensionaldrawingsasamajorcommunicationtoo.ThemostcommonpracticeofCAD
modelingistobuildsolidmodelsandthenconvertthemtodrawingsformanufacturing.Thus,bothsolidmodels
and drawings areusedin the field. The lesson that we have learned from the last two decades isthat it takes a
significantamountoftimeandefforttoeducateengineersintheuseoftheCADtool,tothepointwheretheycan
fullyutilize geometric relationships and constraints in solid modeling.
As the technology of engineering design transitions from paper drawings to solid models, its education
anticipates the challenge of covering both technologies. Due to the fast development of computer hardware
andsoftware,manycollegesteachcomputer-aideddraftingand/orsolidmodeling.Someschoolsteachtheuseof
drafting-orientedsoftware,whileotherschoolsteachtheuseofsolidmodeling-orientedsoftware.However,these
twocoursesareoften separated,andtheydonotcounterbalanceeachother.Aswecannotrebuildengineering
communication from scratch, there is no way of completely abandoning drafting technology and its 200-year
history.Atthesametime,advocatesoftheoldtechnologyshouldacceptthenewinordertocopewithquickly
evolving markets.
The first objective of this workbook is to introduce drafting technology based on our experience with
engineering design education. In the first eight chapters, we introduce various topics in drafting, such as
viewpoints, projection, section view, primary and auxiliary views. Each topic is followed by the usage of
these techniques in solid modeling. These techniques include the disciplines of descriptive geometry, such as
visibility,truelength,dihedralangle,parallelism,andmutualperpendicularity.Weemphasizethat,althoughCAD
softwareisapowerfultool,theengineermustthoroughlyunderstandgeometricrelationshipsinordertoutilizethe
full potential of CAD software.
The second objective of this textbook is to recognize that the CAD course should focus on design and
manufacturing issues rather than the usage of computer software. Although many schools teach CAD
drafting and solid modeling, the application to manufacturing is often overlooked. Although students from
these classes can represent complex geometries using computers, they are not trained in the practical issues of
themanufacturingfield,suchashowtounderstandadesigner’sintentfromdrawings,howtoapplydimensions
andtolerancestoapart,howtocontrolclearancesofanassembly,andhowtoplanthemanufacturingprocess.We
address these practical issues in thefollowing fivechapters.
Oneoftheimportantconceptsinsolidmodelingisthatthedesignermustembeddesignintentswithinthesolid
modelthroughgeometricconstraints.Theseintentsareanextensionofthemodel-tree;itincludesallthegeometric
relationships, constraints, reference points–lines–planes, physical data, dimensions, and tolerances of the solid
object. The designer’s ‘‘intentions’’ are displayed as a ‘‘design intent history’’ to assist the student in his/her
understandingofallthedimensionalandgeometricrelationshipsnecessarytodescribethesolidmode.Buildinga
properlyconstrainedmodelmaybemoretimeconsumingintheearlydesignstage,butwillpayoffquicklyasthe
ix
Description:Engineering drawing is the "instrument of communication" upon which the designer must place all information necessary to define a new product. Computer-aided design (CAD) courses often involve teaching solid modelling software, and we view CAD as an engineering communication tool for manufacturing.

