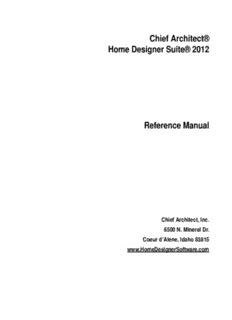Table Of ContentChief Architect®
Home Designer Suite® 2012
Reference Manual
Chief Architect, Inc.
6500 N. Mineral Dr.
Coeur d’Alene, Idaho 83815
www.HomeDesignerSoftware.com
Copyright © 2011 by Chief Architect, Inc. All rights reserved.
No part of this book or the accompanying software may be reproduced or transmitted in any
form or by any means, electronic or mechanical, including photocopying, recording, or by any
information storage and retrieval system, without permission in writing from Chief Architect,
Inc.
Chief Architect® and Home Designer® are registered trademarks of Chief Architect, Inc.
This software uses the FreeImage open This software uses the Ruby open source
source image library. See library. See http://www.ruby-lang.org/ for
http://freeimage.sourceforge.net for details. details.
FreeImage is used under the FIPL license,
version 1.0.
All other trademarks and copyrights are the property of Chief Architect, Inc. or their respective
owners.
Created in the United States of America.
Contents
Chapter 1: Program Overview
Startup Options.......................................................................20
The Home Designer Suite Environment...............................21
Toolbars...................................................................................23
Menus.......................................................................................25
Dialogs.....................................................................................25
The Status Bar.........................................................................26
Message Boxes.......................................................................26
Default Settings.......................................................................27
Drawing a Plan........................................................................28
Viewing Your Plan...................................................................29
Getting Help.............................................................................30
About Home Designer Suite..................................................30
Upgrade to Chief Architect....................................................31
Chapter 2: File Management
Compatibility with Other Programs.......................................34
Organizing Your Files.............................................................34
Home Designer Suite Data.....................................................35
Creating a New Plan...............................................................35
Saving a Plan File...................................................................36
Auto Archive............................................................................38
Undo Files................................................................................39
3
Home Designer Suite 2012 Reference Manual
Opening a Plan File................................................................39
Searching for Plans................................................................40
Closing Views and Files.........................................................44
Exiting Home Designer Suite.................................................44
Chapter 3: Default Settings
Default Settings......................................................................46
Dynamic Defaults ...................................................................46
General Plan Defaults Dialog.................................................47
Set Background Color............................................................48
Angle Style Dialog..................................................................48
Chapter 4: Toolbars & Hotkeys
Toolbar Arrangement.............................................................52
Hotkeys....................................................................................52
Chapter 5: Layers
Displaying Objects.................................................................54
Layer Sets ...............................................................................54
Display Options Dialog..........................................................55
Chapter 6: Creating Objects
Architectural vs CAD Objects................................................58
Snap Behaviors ......................................................................58
Object Snaps...........................................................................58
Angle Snaps............................................................................59
Grid Snaps ..............................................................................59
Creating Objects.....................................................................60
4
Copying and Pasting Objects................................................61
Chapter 7: Editing Objects
Selecting Objects....................................................................66
Editing Line Based Objects...................................................68
Editing Arc Based Objects.....................................................70
Editing Open Polyline Based Objects...................................73
Editing Closed-Polyline Based Objects................................76
Editing Box-Based Objects....................................................78
Editing Spline Based Objects................................................80
Editing Circles, Ovals and Ellipses.......................................82
Displaying Objects..................................................................84
Moving Objects.......................................................................86
Aligning Objects.....................................................................87
Resizing Objects.....................................................................88
Reshaping Objects.................................................................89
Rotating Objects.....................................................................90
Deleting Objects......................................................................91
Undo and Redo.......................................................................92
Chapter 8: Walls, Railings & Fencing
Wall Defaults...........................................................................96
The Wall Tools.........................................................................96
The Deck Tools.......................................................................97
The Fencing Tools..................................................................98
Exterior and Interior Walls.....................................................98
Foundation Walls....................................................................99
Railings....................................................................................99
Invisible Walls.......................................................................100
Polygon Shaped Decks........................................................101
5
Home Designer Suite 2012 Reference Manual
Hatch Wall.............................................................................101
Break Wall.............................................................................102
Drawing Walls.......................................................................102
Connecting Walls..................................................................103
Displaying Walls...................................................................104
Measuring Walls...................................................................105
Editing Walls.........................................................................106
Editing Straight/Curved Wall Combinations......................108
Aligning Walls.......................................................................109
Roof Directives in Walls.......................................................110
Attic Walls.............................................................................111
Wall Type Definitions...........................................................112
Wall Specification Dialog.....................................................113
Wall Hatch Specification Dialog..........................................118
Chapter 9: Rooms
Floor and Room Defaults.....................................................120
Room Definition....................................................................120
Selecting Rooms ..................................................................121
Displaying Rooms................................................................122
Editing Rooms......................................................................122
Room Types..........................................................................123
Room Labels.........................................................................125
Decks.....................................................................................126
Floor & Ceiling Heights........................................................127
Special Ceilings....................................................................128
Room Specification Dialog..................................................130
Chapter 10: Doors
Door Defaults........................................................................137
6
The Door Tools......................................................................138
Displaying Doors..................................................................140
Editing Doors........................................................................141
Changing Door Swings........................................................142
Special Doors........................................................................144
Door Specification Dialog....................................................146
Chapter 11: Windows
Window Defaults...................................................................154
The Window Tools................................................................154
Special Windows...................................................................156
Grouped Windows................................................................157
Displaying Windows.............................................................158
Editing Windows...................................................................159
Bay, Box, and Bow Windows...............................................160
Bay, Box, Bow Windows & Roofs.......................................162
Window Specification Dialog...............................................163
Bay/Box/Bow Window Specification Dialog.......................170
Chapter 12: Multiple Floors
Floor Defaults Dialog............................................................172
Floor Tools............................................................................173
Adding Floors........................................................................173
Displaying Floors..................................................................174
Deleting Floors......................................................................174
Stepped Floor & Ceiling Platforms......................................175
Split Levels............................................................................175
The Current Floor..................................................................176
The Attic Floor.......................................................................177
The Reference Floor.............................................................177
7
Home Designer Suite 2012 Reference Manual
Chapter 13: Foundations
Foundation Defaults.............................................................180
Building a Foundation..........................................................181
Displaying Foundations.......................................................181
Editing Foundations.............................................................182
Deleting Foundations...........................................................183
Foundations and Rooms......................................................183
Foundations and the Terrain...............................................184
Chapter 14: Roofs
Roof Defaults........................................................................188
The Roof Tools......................................................................188
Automatic Roofs...................................................................189
Build Roof Dialog..................................................................189
Editing Roofs........................................................................191
Skylights................................................................................192
Roof Hole/Skylight Specification Dialog............................192
Dormers.................................................................................193
Editing Auto Dormers...........................................................194
Dormer Specification Dialog................................................195
Roof Returns and Other Details..........................................197
Roof Pitches in Degrees......................................................199
Chapter 15: Stairs & Landings
Stair Defaults ........................................................................202
The Stair Tools......................................................................202
Anatomy of a Staircase........................................................203
Drawing Stairs ......................................................................204
Displaying Stairs and Landings..........................................205
8
Editing Stairs.........................................................................206
Merging Stair Sections.........................................................206
Landings................................................................................208
Maintaining Tread Depth......................................................209
Starter Treads........................................................................210
Wrapped Stairs......................................................................211
Other Special Railings & Stairs...........................................212
Creating a Stairwell...............................................................212
Rooms Below Staircases.....................................................214
Staircase Specification Dialog.............................................215
Stair Landing Specification Dialog......................................218
Chapter 16: Electrical
The Electrical Tools..............................................................222
Creating Wiring Schematics................................................223
Auto Place Outlets................................................................223
Electrical Library...................................................................224
Displaying Electrical Objects...............................................224
Editing Electrical Objects.....................................................224
Electrical Service Specification Dialog...............................226
Chapter 17: Trim Tools
Trim and Molding Defaults...................................................230
Corner Boards.......................................................................230
Corner Board Specification Dialog.....................................230
Quoins....................................................................................231
Quoin Specification Dialog..................................................231
Editing Corner Boards and Quoins.....................................232
Millwork..................................................................................233
9
Home Designer Suite 2012 Reference Manual
Chapter 18: Cabinets
Cabinet Defaults...................................................................235
The Cabinet Tools.................................................................236
Cabinet Fillers.......................................................................238
Placing Cabinets...................................................................238
Displaying Cabinets.............................................................240
Editing Cabinets...................................................................240
Editing Cabinet Styles..........................................................241
Special Cabinets...................................................................242
Cabinet Specification Dialog...............................................244
Shelf/Partition Specification Dialog....................................249
Chapter 19: Terrain
Terrain Perimeter..................................................................251
Elevation Data Tools............................................................253
Terrain Modifier Tools..........................................................256
Terrain Feature Tools...........................................................257
Garden Bed Tools.................................................................258
Water Feature Tools.............................................................259
Stepping Stone Tools...........................................................260
Terrain Wall and Curb Tools................................................260
Terrain Objects in the Library..............................................261
Displaying Terrain................................................................262
Editing Terrain Objects........................................................263
Terrain Object Specification Dialogs..................................263
Terrain Specification Dialog................................................263
Elevation Point Specification Dialog..................................265
Elevation Line/Region Specification Dialog.......................266
Hill / Valley Specification Dialog.........................................267
10
Description:Printing to a PDF File Home Designer Suite 2012 Reference Manual Architectural vs CAD Objects There are two broad categories of objects in

