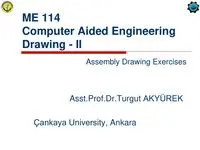Table Of ContentME 114
Computer Aided Engineering
Drawing - II
Asst.Prof.Dr.Turgut AKYÜREK
Çankaya University, Ankara
Assembly Drawing Exercises
2/57
Working Drawing/Production Drawing
The drawings that are used to give information for
the manufacture or construction of a machine or
structure
are
called
as
working
drawings
or
production drawings.
T.Akyürek
ME 114 Computer Aided Engineering Drawing II– Assembly Drawing Exercises
http://www.linmech.co.uk/detail.html
3/57
Working Drawing
Working drawings must include all the knowledge for the
production of a machine or structure explicitly so that no
further information is required to complete the production.
T.Akyürek
ME 114 Computer Aided Engineering Drawing II– Assembly Drawing Exercises
4/57
Working Drawing
Working
drawings
are
specialized
engineering
drawings that provide information required to make the
part or assembly of the final design.
•May be more than
one sheet.
•Includes
-Assembly drawing
-Detail drawings of
non-standard parts
-Parts list
T.Akyürek
ME 114 Computer Aided Engineering Drawing II– Assembly Drawing Exercises
5/57
Assembly Drawing
An assembly drawing shows how each part of a
design is put together.
If the design depicted is only part of the total
assembly, it is referred to as subassembly.
http://www.robspencerdesign.co.uk/13912.html
T.Akyürek
ME 114 Computer Aided Engineering Drawing II– Assembly Drawing Exercises
6/57
Constructing an Assembly
Constructing an assembly begins with bringing in a
base
component.
A
base
component
will
be
selected because of its central role in defining the
overall assembly.
Each successive component brought in needs to be
oriented and located relative to other components
in the assembly.
Location and orientation is achieved by defining
geometric relations between geometric elements of
a component in the assembly and elements of
components beeing brought in.
T.Akyürek
ME 114 Computer Aided Engineering Drawing II– Assembly Drawing Exercises
7/57
Content of Working Drawings for an Assembly
An assembly or subassembly drawing showing all the
standard and nonstandard parts in a single drawing,
drawn in their operating position
A parts list or bill of materials, showing
– detail number for each part,
– the quantity needed for a single assembly,
– the description or name of the part,
– catalog number if it is a standard part,
– and the company part number
A title block
Detail drawings of each nonstandard part
T.Akyürek
ME 114 Computer Aided Engineering Drawing II– Assembly Drawing Exercises
8/57
Assembly Drawing Content
All the parts drawn in their operating position
A parts list or bill of materials, showing
– detail number for each part,
– the quantity needed for a single assembly,
– the description or name of the part,
– catalog number if it is a standard part,
– and the company part number
Leader lines with balloons, assigning each part a detail
number, in sequential order and keyed to the list of parts
in the parts list
Machning and assembly operations and critical
dimensions related the functions.
T.Akyürek
ME 114 Computer Aided Engineering Drawing II– Assembly Drawing Exercises
9/57
Standard Parts
Standards parts are commonly used in
assemblies.
– Threaded fasteners
– Non-threaded fasteners
– Gears
– Keys
T.Akyürek
ME 114 Computer Aided Engineering Drawing II– Assembly Drawing Exercises
10/57
Kinds of Assembly Drawings
Pictorial assembly drawings
Outline assembly drawings
Sectioned assembly drawings
T.Akyürek
ME 114 Computer Aided Engineering Drawing II– Assembly Drawing Exercises
11/57
Kinds of Assembly Drawings
Pictorial assembly drawings
These drawings are very useful to indicate the method of
assembly, and are often used in technical manuals.
Outline assembly drawings
Sectioned assembly drawings
T.Akyürek
ME 114 Computer Aided Engineering Drawing II– Assembly Drawing Exercises
A Model Created as an
Illustration for Maintenance
Handbooks
12/57
Pictorial Assembly Drawings
Pictorial assembly
drawings give general
graphic description of each
part and uses center lines
to show how the parts are
assembled.
The pictorial assembly is
normally an isometric view
and is used in installation
and maintenance manuals.
T.Akyürek
ME 114 Computer Aided Engineering Drawing II– Assembly Drawing Exercises
13/57
Pictorial Assembly Drawings
With 2-D CAD, pictorial
assembly drawings can be
created using traditional
techniques. A 3-D CAD
model also can be used to
render and create pictorial
assemblies by positioning
each part in a pictorial
view.
Center lines and a parts
list are added to complete
the drawing.
T.Akyürek
ME 114 Computer Aided Engineering Drawing II– Assembly Drawing Exercises
14/57
Kinds of Assembly Drawings
Pictorial assembly drawings
Outline assembly drawings
– give general graphic description of the exterior
shape.
– are used for parts catalogs and installation manuals,
or for production if the assembly is simple.
T.Akyürek
ME 114 Computer Aided Engineering Drawing II– Assembly Drawing Exercises
– Therefore, keep number of
views minimum necessary
to describe the assembly.
– It is common to have a
single orthographic
assembly view, such as
the front view.
Sectioned assembly drawings
15/57
Outline Assembly
http://odin.me.memphis.edu/ugs_docs/NX3/draftingeff/drawing_types/inprocess_drawings.html
Fixture Assembly
T.Akyürek
ME 114 Computer Aided Engineering Drawing II– Assembly Drawing Exercises

