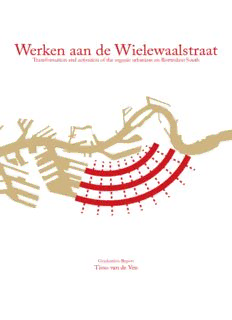
Werken aan de Wielewaalstraat PDF
Preview Werken aan de Wielewaalstraat
Werken aan de Wielewaalstraat Transformation and activation of the organic urbanism on Rotterdam South Graduation Report Timo van de Ven 6 Preface “It’s not just a matter of [...] summing up and thinking everything will be allright. That’s why I say it’s a delicate balance. You must know exactly which ingredients of what genre you have to put together.” Alex Turner1 I started my graduation process in February 2013 at the Veldacademie in Rotterdam. Because of a number of reasons, this did not go as planned and I decided to continue within the chair of RMIT. However, I discovered that I enjoy doing research and that there is a perfect mix between the realistic assignments in Rotterdam and the connection to the historical/contextual education which I have mostly focussed on in my MSc-trajectory. That is why I was pleased to hear the chair of RMIT and the Veldacademie would cooperate in starting a new graduation studio towards transforming housing heritage in Rotterdam, a studio in which my personal fascinations are combined. I am convinced that within the profession of architecture in the Netherlands, the quest for transformation, intervention and renovation will be the most important task in the coming future, together with a demand for sustainability (however this could be very well combined). Within this quest for sustainability, transformation and modification towards modern standards, housing is one of the most important assignments because of the large amount of inadequate buildings. The report that lies in front of you is the combination of research, essays and the design that has or have been created in a year’s time. At first, my research was very woolly2 and general. Eventually I have taken these perspectives and starting points (for example the chaotic times in which the neighbourhood is created or probable qualities implemented by renowned architects such as van den Broek) as a fact and started to search within these topics for a topic that would come forth from all these elements. In a conversation with the late Karin Theunissen, she said “Are you sure that Van den Broek designed these blocks? Because he would never mix up these two typologies.”. With this quote as a concrete reason, I started to focus on the consequences of this observation. My special thanks go out to Pieter Graaff and Henk van Schagen, who showed me how valuable my work, made in the spring of 2013, was and how much I had learned that semester, even though I did not finish it. 1 OOR #9, 2013 p.30 7 2 zweverig Table of Contents Introduction 10 1. Framing and structure of the graduation 12 1.1. Chaotic period of time 13 1.2. Problem description 14 1.3. The scope of the architect 15 1.4. Problem statement 16 1.5. Goal 17 1.6. Methodology of the research 17 The great strip/block paradoxiality 2. Urban context on Zuid 22 2.1. Preface 23 2.2. The context set by Granpré-Molière 25 2.3 Witteveen’s design tradition 27 2.4. The layout of Witteveen 27 2.5. The 1938 revision 29 2.6. The development of the Vogelbuurt 33 2.7. Zuid up until the bombing 34 2.8. Conclusion 35 3. Dwelling development 38 3.1. Preface 39 3.2. Research with Heinrich Leppla 40 3.3. De Eendracht, 1934-1935 41 3.4. Architectural Competition Amsterdam, 1934 45 3.5. Algemeen Belang I 47 3.6. Algemeen Belang II (1000-dwellingplan) 47 3.7. Woonmogelijkheden in het Nieuwe Rotterdam 48 3.8. Conclusion 51 4. Architectural competition ‘Woningen 1940’ 52 4.1. Preface 53 4.2. Restrictions and requirements 55 4.3. Submissions of Sutterland and Vermeer 57 4.4. Submission by J.H. van den Broek 59 4.5. Conclusion; from entry to execution 63 5. The block/strip paradox 64 5.1. Preface 65 5.2. Appearance of the urban layout 67 5.3. Appearance of the building block 73 5.4. Appearance of the dwellings and end-faces 77 5.5. Appearance of the urban and architectural detail 87 5.6. Conclusion 95 6. The hallway of the neighbourhood 96 6.1. Preface 97 6.2. Crucial detail 99 6.3. Critical mass 101 6.4. Conclusion; a vision on the assignment 103 8 7. Essay “De Kopse Kant” 104 8. Design Implementation 108 8.1. Concept 109 8.2. Strategy 111 8.3. The colonnade 113 8.4. The content of the colonnade 119 8.5. Anticipating future developments 131 8.6. Application at other locations 135 9. Conclusion 136 Bibliography 142 Appendix 1 Overview year of completion (Kadaster) 144 Appendix 2 Expansion plan Granpré Molière et al 146 Appendix 3 Streekplan IJsselmonde, Granpre Molière et al 148 Appendix 4 Streekplan IJsselmonde, Witteveen 149 Appendix 5 Expansion plan Witteveen 1926 150 Appendix 6 Expansion plan Witteveen 1938 152 Appendix 7 Ownership of the Wielewaalstraat south 155 Appendix 8 Sociological assumptions and argumentation 156 Appendix 9 Interior impressions of the design 160 Appendix 10 Pictures of the 1:50 model 162 9 Introduction 1100
Description: