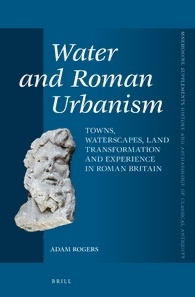
Water and Roman Urbanism: Towns, Waterscapes, Land Transformation and Experience in Roman Britain PDF
Preview Water and Roman Urbanism: Towns, Waterscapes, Land Transformation and Experience in Roman Britain
Water and Roman Urbanism Mnemosyne Supplements History and Archaeology of Classical Antiquity Editedby SusanE.Alcock,BrownUniversity ThomasHarrison,Liverpool WillemM.Jongman,Groningen VOLUME355 Thetitlespublishedinthisseriesarelistedatbrill.com/mns Water and Roman Urbanism Towns, Waterscapes, Land Transformation and Experience in Roman Britain By AdamRogers LEIDEN•BOSTON 2013 Coverillustration:Theheadandshouldersofarivergod,orpossiblyNeptune,inooliticlimestone fromanunprovenancedlocationinCirencester(photographusedwithpermissionoftheCorinium Museum,Cirencester). LibraryofCongressCataloging-in-PublicationData Rogers,Adam,1981- WaterandRomanurbanism:towns,waterscapes,landtransformationandexperienceinRoman Britain/byAdamRogers. pagescm.–(Mnemosynesupplements:historyandarchaeologyofclassicalantiquity,ISSN 0169-8958;volume355) Includesbibliographicalreferencesandindex. ISBN978-90-04-24787-1(hardback:acid-freepaper)–ISBN978-90-04-24975-2(e-book) 1.GreatBritain–Civilization–Romaninfluences.2.GreatBritain–Antiquities,Roman.3.Citiesand towns,Ancient–GreatBritain.4.Cityandtownlife–GreatBritain–History–To1500.5.City planning–GreatBritain–History–To1500.6.Wateruse–GreatBritain–History–To1500.7. Water–Socialaspects–GreatBritain–History–To1500.8.Waterandarchitecture–Great Britain–History–To1500.9.Landscapechanges–GreatBritain–History–To1500.10.Great Britain–Geography.I.Title. DA145.R7342013 714.09362'09015–dc23 2013001251 Thispublicationhasbeentypesetinthemultilingual“Brill”typeface.Withover5,100characters coveringLatin,IPA,Greek,andCyrillic,thistypefaceisespeciallysuitableforuseinthehumanities. Formoreinformation,pleaseseewww.brill.com/brill-typeface. ISSN0169-8958 ISBN978-90-04-24787-1(hardback) ISBN978-90-04-24975-2(e-book) Copyright2013byKoninklijkeBrillNV,Leiden,TheNetherlands. KoninklijkeBrillNVincorporatestheimprintsBrill,GlobalOriental,HoteiPublishing, IDCPublishersandMartinusNijhoffPublishers. Allrightsreserved.Nopartofthispublicationmaybereproduced,translated,storedin aretrievalsystem,ortransmittedinanyformorbyanymeans,electronic,mechanical, photocopying,recordingorotherwise,withoutpriorwrittenpermissionfromthepublisher. AuthorizationtophotocopyitemsforinternalorpersonaluseisgrantedbyKoninklijkeBrillNV providedthattheappropriatefeesarepaiddirectlytoTheCopyrightClearanceCenter, 222RosewoodDrive,Suite910,Danvers,MA01923,USA. Feesaresubjecttochange. Thisbookisprintedonacid-freepaper. Formymother CONTENTS ListofFigures........................................................... ix Acknowledgements..................................................... xiii 1. Introduction........................................................ 1 2. FiveUrbanWaterscapes............................................ 27 3. Rivers,LakesandIslands:Towns,ChangingWaterscapesand Geography.......................................................... 89 4. Waterfronts:TheLand/WaterInterfaceandtheConstructionof WaterfrontInstallations............................................ 139 5. Wetlands:TheMaterialityofLandDrainageandReclamationin Towns .............................................................. 179 6. Conclusions:Towns,WaterandPlaces ............................. 217 Bibliography ............................................................ 231 Index ................................................................... 269 LISTOFFIGURES 2.1. Planofthereconstructedwaterscapeinassociationwiththe RomantownatLondononthenorthsideoftheThames (drawnbyA.C.Rogers;adaptedfromBateman1998)............. 34 2.2. PlanofthereconstructedwaterscapeatSouthwark(drawnby A.C.Rogers;adaptedfromCowanetal.2009,figure4) ........... 37 2.3. Planofwaterfrontdevelopmentonthenorthernsideofthe ThamesatLondonfromthemidfirstcenturyadtothe early/mid-thirdcenturiesad(drawnbyA.C.Rogersand D.Miles-Williams;adaptedfromSwift2008,figure4) ............ 40 2.4. PlanofthenorthSouthwarkarea(drawnbyA.C.Rogersand D.Miles-Williams;adaptedfromDrummond-Murrayand Thompson2002,figure43) ....................................... 42 2.5. PlanshowingtheextentoflandtransformationatSouthwark byad160–200(drawnbyA.C.Rogers;adaptedfromCowanet al.2009,figure11) ................................................. 49 2.6. PlanofthewaterscapeatCanterbury(drawnbyA.C.Rogers; adaptedfromunpublishedmaterialfromCanterbury ArchaeologicalTrust)............................................. 53 2.7. PhotographoftheinternalbranchoftheRiverGreatStourat Canterbury(photographtakenbyA.C.Rogers) .................. 55 2.8. PlanofthereconstructedriversystematCirencesterpriorto thefoundationoftheRomantown(drawnbyA.C.Rogers; adaptedfromBroxtonandReece2011,map1).................... 60 2.9. PlanofthereconstructedriversystematCirencesterin associationwiththeRomantown(drawnbyA.C.Rogers; adaptedfromBroxtonandReece2011,map2).................... 61 2.10. PhotographoftheartificiallakewithinthegroundsofStMary’s AbbeyinCirencesterwhichmayoccupytheoriginalcourseof theRiverChurnbeforeitwasdivertedintheRomanperiod (photographbyA.C.Rogers) ..................................... 63 2.11. PhotographoftheartificialcourseoftheRiverChurnflowing outsidethelineoftheRomantownwallswithingroundsofSt Mary’sAbbeyinCirencester(photographtakenbyA.C.Rogers) 64
