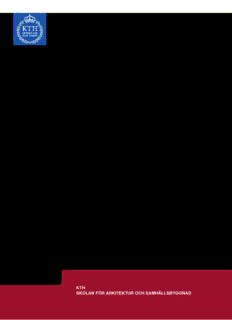
Use of Building Energy Simulation Software in Early-Stage of Design Process PDF
Preview Use of Building Energy Simulation Software in Early-Stage of Design Process
EXAMENSARBETE INOM SAMHÄLLSBYGGNAD, AVANCERAD NIVÅ, 30 HP STOCKHOLM, SVERIGE 2017 Use of Building Energy Simulation Software in Early-Stage of Design Process Användning av energisimuleringsprogram i tidiga skeden av byggprocessen BEIDI LI KTH SKOLAN FÖR ARKITEKTUR OCH SAMHÄLLSBYGGNAD Use of Building Energy Simulation Software in Early-Stage of Design Process Användning av energisimuleringsprogram i tidiga skeden av byggprocessen BEIDI LI Degree Project No. 459, 2017 KTH Royal Institute of Technology Division of Building Technology Department of Civil Engineering and Architecture SE-100 44 Stockholm, Sweden Abstract In traditional planning process, energy analysts work on finalized architectural designs and have limited capability to amend inefficient energy features such as high aspect ratio. Energy efficiency being a major part of sustainable design, the need for performance- oriented design tools has become imminent. There is a wide range of energy simulation tools across the world. Crawley et al. (2005) [1] proposes a plain comparison of the most common ones based on vendor-supplied information. The present report aims to identify simulation tools that can help architects making energy-efficient design decisions in early stage of building process and the most suitable programs will be tested on a standard case in Stockholm area with respect to their architecture, functionalities, usability and limitations. Keywords Building energy simulation, performance-based design, Delphi method, multi-criteria decision analysis Preface The present master thesis has been conducted as the degree project of the MSc program Civil and Architectural Engineering at KTH Royal Institute of Technology from July to November 2017. The project has been carried out after an initiative from Stockholms Stadsbyggnadskontoret and Familjebostäder. The company’s supervisor for this project has been Jasenka Hot, WSP Environmental. Folke Björk, professor at Department of Civil Engineering and Architecture, KTH, has also been supervising the work. I would like to thank these people along with the staff at WSP Environmental who have been supportive during the work. I would also like to express my appreciation to the companies Graphisoft AB who have provided us with licenses for the ArchiCAD add-on EcoDesigner Star and Passiv Haus Institute for the SketchUp plug-in designPH. I was given the maximum freedom to explore my interests in the field and the project has enhanced my will to contribute to a sustainable society. The scientific investigation being a continuous process, hopefully the experience and knowledge I am about to present are useful for future developments. Stockholm, November 2017 Beidi Li Contents Introduction .................................................................................................................. 16 Background ............................................................................................................ 16 Aim ........................................................................................................................ 16 Method ................................................................................................................... 16 Limitations .............................................................................................................. 16 Scoping ........................................................................................................................ 17 BES theory ............................................................................................................. 17 Performance-based design tools ............................................................................ 18 Program validation ................................................................................................. 19 Screening ..................................................................................................................... 21 Identification of relevant energy features ................................................................ 21 Description of state-of-the-art BES software .......................................................... 22 Thermal simulation engines and derived user interfaces ................................. 23 In Nordic countries ........................................................................................... 27 CAD program-integrated tools ......................................................................... 33 Autodesk family ......................................................................................... 33 ArchiCAD .................................................................................................. 35 Third-party plug-ins ................................................................................... 36 Rhinoceros 3D .......................................................................................... 38 Other software ................................................................................................. 39 Assessment criteria ................................................................................................ 42 Selection ...................................................................................................................... 43 Test .............................................................................................................................. 44 Stockholmshus case .............................................................................................. 44 Revit ................................................................................................................ 44 Energy Analysis ........................................................................................ 45 Insight ....................................................................................................... 46 Green Building Studio (GBS) .................................................................... 46 ArchiCAD......................................................................................................... 47 Energy Evaluation (EE) ............................................................................. 48 EcoDesigner ............................................................................................. 49 SketchUp ......................................................................................................... 49 Sefaira Systems ........................................................................................ 49 OpenStudio ............................................................................................... 51 designPH .................................................................................................. 51 Design alternatives of three typical residential buildings ......................................... 52 ArchiCAD......................................................................................................... 53 SketchUp ......................................................................................................... 54 Sefaira ...................................................................................................... 54 designPH .................................................................................................. 55 Evaluation .................................................................................................................... 56 Delphi Method ........................................................................................................ 56 Decision matrix .......................................................................................................56 Results .........................................................................................................................57 Stockholmshus case ..............................................................................................57 Three typical building volumes ...............................................................................58 Multi-criteria decision analysis ................................................................................60 Limitations ....................................................................................................................61 Conclusion ....................................................................................................................63 Future perspectives ....................................................................................................64 Model calibration ..................................................................................................64 District level modelling ..........................................................................................64 Software reprogram ..............................................................................................65 References .................................................................................................................66 Workflow of Revit energy analysis applications ...........................................................70 Energy Analysis....................................................................................................71 Insight 360 ............................................................................................................72 Green Building Studio (.gbXML) ...........................................................................72 Workflow of ArchiCAD energy add-ons .......................................................................74 Energy Evaluation ................................................................................................74 EcoDesigner .........................................................................................................77 Workflow of SketchUp energy plug-ins........................................................................78 Sefaira Systems ...................................................................................................78 OpenStudio ..........................................................................................................80 designPH..............................................................................................................81 Annex A: Energy Analysis report for Stockholmshus ...................................................83 Annex B: Energy Evaluation report for Stockholmshus ...............................................84 Annex C: EcoDesigner report for Stockholmshus .......................................................85 Annex D: Comparative table of BES tools ...................................................................86
Description: