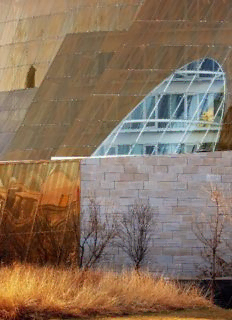
Untitled - Alain Sarfati PDF
Preview Untitled - Alain Sarfati
1 120 New freNch embassy iN chiNa, beiJiNg, 2005-2011 法国驻华使馆新馆,北京,2005〜 2011 1 大使馆官邸塔楼细部—北 京冬日温暖阳光中的浪漫诗 意(摄影 杨超英) Details of the Ambassador's house – Romantic atmosphere in the warm sunlight of Beijing's winter (Photo by Yang Chaoying) 2 Alain Sarfati先生方案草图 Sketch by Alain Sarfati 3 模型 Model 2 3 121 项目基本信息: 工程名称:法国驻华使馆新馆 建设单位:法国外交部 北京外交人员服务局 建设地点:北京市朝阳区亮马桥 总建设用地面积:20 000m2 总建筑面积:19 950m2� 建筑高度:29.52m 建筑密度:21.2% 绿化率:44% 主要功能:大使馆、领事馆、大使官邸 项目参与团队: 法方业主:法国外交部(Ministère des Affaires Etrangères et Européenne) 建设单位:北京外交人员服务局(Bureau des services pour les missions diplomatiques de Pékin) 法国设计团队:建筑师事务所 S.AREA ALAIN SARFATI ARCHITECTURE 结构机电设计院 SECHAUD et BOSSUYT 法方景观设计公司 Florence Mercier 中方设计团队:北京市建筑设计研究院(Beijing Institute of Architecture and Design) 北京建院佰地园林工程有限公司 法方工地代表:AES International Christian PROUVOST 业主助理:法国国际检验局(Bureau Véritas) 外观咨询师:Bernard Viry, Nicolas GODELET 法律顾问:Gide Loyrette Nouel 工程市场总监: VOUTAY SA 施工总承包方:北京建工集团(Beijing Construction and Engineering Group) 法国建筑设计:S.AREA ALAIN SARFATI ARCHITECTURE 设计总负责:ALAIN SARFATI 建筑师项目经理:Christian Laquerrière, Ovidiu Milea et Cristiana Milea 建筑师助理:Ewina Chau, Jitka Darras 中方建筑设计:北京市建筑设计研究院第七设计所 主管所长:徐游 设计总负责:李捷 周虹 建筑7A1:周润 金陵 刘刚 结构7S2:姜延平 梁丛中 张爱国 设备7M1:王琼 陈岩 路东雁 电气7E1:方磊 韩全胜 徐迪 段宏博 师洪刚 经济一室:宋金辉 王帆 胡英 范利 张砚玲 宋丽芳 谈锦华 法国使馆中法设计过程表: 1.设计签约2005年6月18日 2.ESP阶段2005年7月〜2005年8月 3.ASP阶段2005年9月〜2005年12月 4.APD阶段2006年1月〜2006年12月 5.PRO阶段2006年1月〜2006年8月 报建设工程规划许可证图纸2007年6月 6.EXE阶段2007年9月〜2007年12月 7.DET阶段-工程招投标阶段2008年4月〜2008年10月 4 外景一角(摄影 杨超英) 8.AOR阶段-施工阶段2009年01月〜2011年8月 Exterior angle (Photo by Yang Chaoying) 122 4 外景一角(摄影 杨超英) Exterior angle (Photo by Yang Chaoying) 123 5 大使馆围合内庭院南向全景(摄影 周若谷) Southward View of enclosed courtyard of the embassy (Photo by Zhou Ruogu) 124 125 6 透过南侧玻璃廊看庭院全景(摄影 杨超英) Courtyard viewed through the glass gallery in south (Photo by Yang Chaoying) 126 127 7 128 8 7 使馆南立面全景(摄影 杨超英) Panorama of the south façade of the embassy (Photo by Yang Chaoying) 8 南立面图 South elevation 9 使馆南立面局部(摄影 周若谷) Details of the south façade of the embassy (Photo by Zhou Ruogu) 9 129
Description: