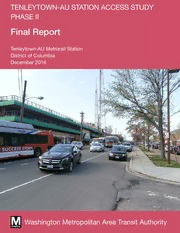
Tenleytown-AU Station Access Study 2016 PDF
Preview Tenleytown-AU Station Access Study 2016
TENLEYTOWN-AU STATION ACCESS STUDY PHASE II Final Report Tenleytown-AU Metrorail Station District of Columbia December 2016 Washington Metropolitan Area Transit Authority (This page intentionally left blank) TENLEYTOWN-AU Station Access Study Phase II Washington Metropolitan Area Transit Authority Office of Real Estate and Station Planning December 2016 Lead Agency Washington Metropolitan Area Transit Authority Office of Real Estate and Station Planning 600 5th Street NW Washington, DC 20001 Nina Albert, Director of Real Estate and Planning Robin McElhenny-Smith, Manager of Station Planning Danielle Wesolek, Project Manager With assistance by: Office of ADA Policy and Planning District Department of Transportation Progressive Transportation Services Administration 55 M Street SE, Suite 400 Washington, DC 20003 Steve Strauss, Deputy Associate Director Raka Choudhury, Citywide Transportation Planner Theodore Van Houten, Ward 3 Transportation Planner (This page intentionally left blank) Tenleytown-AU Station Access Study – Phase II Table of Contents 1.0 INTRODUCTION ................................................................................................................................1-1 1.1 Project Purpose ......................................................................................................................1-1 1.2 Station Overview/Project Study Area .....................................................................................1-1 1.3 Project Background - Phase I Study Conclusions and Transition to Phase II .......................1-1 1.4 Study Process ........................................................................................................................1-3 1.5 Report Organization ...............................................................................................................1-3 2.0 EXISTING CONDITIONS ...................................................................................................................2-1 2.1 Current Conditions for Improvement .....................................................................................2-1 2.2 Existing Traffic Conditions ......................................................................................................2-4 2.3 Parking Demand Analysis ......................................................................................................2-6 2.4 Utilities ..................................................................................................................................2-10 3.0 ALTERNATIVES REFINEMENT .........................................................................................................3-1 3.1 Goals and Objectives .............................................................................................................3-1 3.2 Design Criteria ........................................................................................................................3-1 3.3 DDOT/WMATA Coordination ..................................................................................................3-2 3.4 Refined Alternatives ...............................................................................................................3-4 3.5 AutoTurn Analysis .................................................................................................................3-13 4.0 PUBLIC/STAKEHOLDER ENGAGEMENT ........................................................................................4-1 4.1 Stakeholder Coordination ......................................................................................................4-1 4.2 Outreach Activities .................................................................................................................4-2 4.3 Targeted Marketing & Media ..................................................................................................4-4 4.4 Survey Questions and Results ...............................................................................................4-5 5.0 FINAL ALTERNATIVE ........................................................................................................................5-1 5.1 Safety and Freight Delivery Improvements ............................................................................5-5 5.2 AutoTurn Analysis ...................................................................................................................5-5 5.3 Traffic Impacts ........................................................................................................................5-7 5.4 Conceptual Capital Cost Summary........................................................................................5-9 6.0 CONCLUSIONS/RECOMMENDATIONS AND NEXT STEPS ..........................................................6-1 6.1 Conclusions ...........................................................................................................................6-1 6.2 Next Steps .............................................................................................................................6-1 Table of Contents i Tenleytown-AU Station Access Study – Phase II List of Figures Figure 1-1 Tenleytown Metrorail Station Area ............................................................................................1-2 Figure 2-1 Current Conditions for Improvement ........................................................................................2-2 Figure 2-2 Existing Intersection Levels of Service within Station Area ........................................................2-5 Figure 2-3 Existing Intersection Queues within Station Area ......................................................................2-5 Figure 2-4 Existing Parking Space Inventory .............................................................................................2-7 Figure 2-5 Weekday AM Peak Period Parking Utilization ...........................................................................2-8 Figure 2-6 Weekday PM Peak Period Parking Utilization ...........................................................................2-8 Figure 3-1 Alternative 1 Conceptual Site Plan ...........................................................................................3-7 Figure 3-2 Alternative 1 Illustrated Sections ..............................................................................................3-8 Figure 3-3 Alternative 2 Conceptual Site Plan ...........................................................................................3-9 Figure 3-4 Alternative 2 Illustrated Sections ............................................................................................3-10 Figure 3-5 Alternative 3 Conceptual Site Plan .........................................................................................3-11 Figure 3-6 Alternative 3 Illustrated Sections ............................................................................................3-12 Figure 4-1 Summary of Completed Surveys by Event ...............................................................................4-6 Figure 4-2 Summary of Survey Demographics ........................................................................................4-10 Figure 5-1 Final Alternative Conceptual Site Plan ......................................................................................5-3 Figure 5-2 Final Alternative Illustrated Sections .........................................................................................5-4 Figure 5-3 Final Alternative Bus AutoTurn Analysis ....................................................................................5-6 Figure 5-4 Final Alternative Truck AutoTurn Analysis ..................................................................................5-6 Figure 5-5 Intersection Levels of Service within Station Area - Existing Conditions and Final Alternative ....5-8 Figure 5-6 Intersection Queues within Station Area - Existing Conditions and Final Alternative ..................5-8 List of Tables Table 2-1 Issues Identification Summary Table (Phase I) ............................................................................2-1 Table 3-1 Design Features and Suggested Guidelines ...............................................................................3-3 Table 4-1 Stakeholder Locations within Tenleytown-AU Station Area .........................................................4-1 Table 4-2 Pop-up Event Times, Material Distribution, and Completed Surveys ..........................................4-3 Table 4-3 Stakeholders Receiving Email Information Regarding Tenleytown Station Access Study ............4-4 Table 4-4 Customer Preference for Refined Alternatives Based on Attributes ............................................4-7 Table 4-5 Summary of Open Ended Comments Received .........................................................................4-8 Table 5-1 Final Alternative Design Features ...............................................................................................5-1 Table 5-2 Conceptual Capital Cost Estimates Summary ............................................................................5-9 ii Table of Contents Tenleytown-AU Station Access Study – Phase II APPENDICES APPENDIX A Phase I Design Concepts APPENDIX B Parking Demand Analysis APPENDIX C Utility Scan APPENDIX D AutoTurn Analysis APPENDIX E Public Involvement and Stakeholder Meeting Notes APPENDIX F Public Outreach Materials APPENDIX G Traffic Analysis Results APPENDIX H Full Conceptual Capital Cost Estimates Table of Contents iii (This page intentionally left blank) Introduction Tenleytown-AU Station Access Study Phase II Section 1 (This page intentionally left blank)
