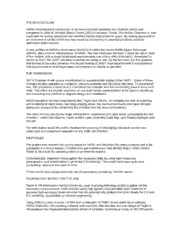
[Taylor and Hill, Incorporated's JSC Cryo Chamber A] PDF
Preview [Taylor and Hill, Incorporated's JSC Cryo Chamber A]
THE BACKGROUND NASA commissioned construction of an environmental simulation test chamber which was completed in 1964 at Johnson Space Center (JSC) in Houston, Texas. The facility, Chamber A, was invaluable for testing spacecraft and satellites before deployment to space. By testing spacecraft in an environment similar to the one they would be functioning in, potential problems could be addressed before launch. A new addition to NASA’s observatory inventory is called the James Webb Space Telescope (JWST), after a former Administrator of NASA. The new telescope will have 7 times the mirror area of the Hubble, with a target destination approximately one million miles from earth. Scheduled for launch in 2013, the JWST will allow scientists the ability to see, for the first time, the first galaxies that formed in the early Universe. Pre-launch testing of JWST must beperformed in environments that approximate its final target space environment as closely as possible. THE COMMISSION JSC’s Chamber A will require modifications to accommodate testing of the JWST. Some of these changes involve upgrades to cryogenic, vacuum pumping, and structural elements. To accomplish this, JSC presented a need for a 3-D model of the chamber and the surrounding area in its current state. This effort will provide engineers an accurate facility representation to be used in identifying and correcting any conflicts in upgrade design and installation. NASA brought in Houston engineering firm, Taylor and Hill Inc., to complete the task of scanning and modeling all eight levels, two large staging areas, two mechanical rooms and liquid nitrogen piping and storage tanks comprising the chamber and the area surrounding it. “We were hired to identify the major obstructions, clearances and open areas surrounding the test chamber,” noted Glen Kearns, Taylor & Hill’s Laser Scanning Dept. Mgr. and Project Manager over this job. The information would be used to facilitate the planning of new piping, electrical conduit runs, cable trays and equipment upgrades for the 118ft. tall chamber. OBSTACLES The project was marked high priority status by NASA, and therefore the measurements had to be completed in a timely manner. Construction and maintenance had already begun, which meant Taylor & Hill would be operating within a confined workspace. Conventionally, engineers would gather the necessary data by using tape measures, photographs, and written notes to generate 2-D drawings. This would have been quite time consuming, obtrusive and open to error. “There would have always been the risk of overlooking something,” Kearns stated. TECHNOLOGY SUITED FOR THE JOB Taylor & Hill employed a method known as Laser Scanning Metrology (LSM) to gather all the necessary measurements. LSM involves using high-speed computer-aided laser scanners to generate high-accuracy measurements that are automatically plotted onto point clouds for 2-D and 3-D modeling, visualization or reverse engineering. Using FARO’s Laser Scanner LS 880 and combination of FARO Scene point cloud software, INOVx PlantLINx 3-D modeling software and AutoCAD, Rito Morales and Don Meyer of Taylor & Hill produced the requested deliverables ahead of schedule. Scanning at a rate of 120,000 points- per-second, the LS 880 builds a 360 degree point cloud of a scanned surface by sending an infrared beam into the center of a rotating mirror. Using encoders to measure the mirror rotation and the horizontal rotation of the Laser Scanner, the X,Y,Z coordinates of each point can be registered and modeled. “The speed at which the data was collected with FARO’s phase-based scanner is a major consideration,” Kearns observed. “Traditional methods would have taken several weeks or months to collect the data we gathered in about ten days of scanning.” Taylor & Hill produced over 170 point clouds from the data collected throughout the 10 days on the job site. All laser scans were registered to a building coordinate system established through dimensional control. From the registered point clouds, 3-D solid models were developed showing objects outside of the chamber: floors, columns, major equipment and large diameter piping. They also furnished a detailed model of the steel that makes up the roof structure. “Contractors responsible for the upgrades are now aware of the obstacles that may impede their plans,” stated Kearns.
