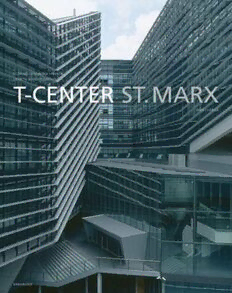
T-Center St. Marx, Wien Vienna (German and English Edition) PDF
100 Pages·2001·11.2 MB·English
Most books are stored in the elastic cloud where traffic is expensive. For this reason, we have a limit on daily download.
Preview T-Center St. Marx, Wien Vienna (German and English Edition)
Description:
The striking T-center St. Marx Vienna was designed and built by the architects, G??nther Domenig, Hermann Eisenk?¶ck and Herfried Peyker. Recently completed, the project has 119 000 m2 of usable floor space and contains offices for 3000 employees. Unusually proportioned, the building can be described as a reclining sculpture 60 m high and 255 m long with a 40 m wing cantilevering out. From a town-planning perspective this building represents the first step in the development of a new district on the site of the former St. Marx abattoir and cattle sheds. This book documents the design and building process of this spectacular building illustrated with a large number of detailed drawings and photos of the construction itself.
See more
The list of books you might like
Most books are stored in the elastic cloud where traffic is expensive. For this reason, we have a limit on daily download.
