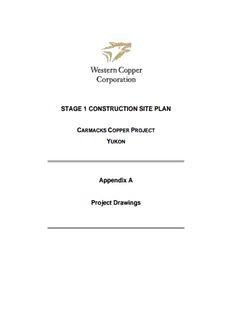
STAGE 1 CONSTRUCTION SITE PLAN Appendix A Project Drawings PDF
Preview STAGE 1 CONSTRUCTION SITE PLAN Appendix A Project Drawings
STAGE 1 CONSTRUCTION SITE PLAN CARMACKS COPPER PROJECT YUKON Appendix A Project Drawings WESTERN COPPER CORPORATION CARMACKS COPPER PROJECT – CONSTRUCTION SITE PLAN APPENDIX A – PROJECT DRAWINGS Listing of Project Drawings (Prepared by M3 Engineering & Technology) Drawing No. Drawing Title 000-CI-001 Civil Overall Mine Site Plan 000-CI-004 General Civil Standards Details 000-CI-005 General Civil Standards Details 000-CI-006 Civil Standards Details 000-FS-011 Water Distribution Process Flow Sheet Water Demand 000-FS-015 Ancillary Facilities, Fuel Storage Distribution and Dispensing Flow Sheet 000-FS-016 Ancillary Facilities, Fuel, Waste Oil and Truck Wash Flow Sheet 000-M-002 General Water Storage Tank Details 000-SS-001 General Structural Steel Tank Standard 100-CI-010 Site Grading Plan 100-CI-101 Access Road Site Plan Sheet Index 100-CI-102 Access Road Sta. 0+000 to 1+600 100-CI-103 Access Road Sta. 1+600 to 3+200 100-CI-104 Access Road Sta. 3+200 to 4+800 100-CI-105 Access Road Sta. 4+800 to 6+400 100-CI-106 Access Road Sta. 6+400 to 8+000 100-CI-107 Access Road Sta. 8+000 to 9+600 100-CI-108 Access Road Sta. 9+600 to 11+200 100-CI-109 Access Road Sta. 11+200 to 12+372 400-GA-001 SX-EW Area General Arrangement Site Plan 400-GA-003 SX-EW Area General Arrangement Sections 400-GA-004 SX-EW Area General Arrangement Sections 570-GA-001 Truck Shop General Arrangement Plan & Sections 600-AR-11 Truck Shop Architectural Plans 600-AR-012 Truck Shop Architectural Elevations Note – Some drawings are preliminary and will be replaced as detailed engineering drawings become available. ACCESS CONSULTING GROUP OCTOBER 2008 1
Description: