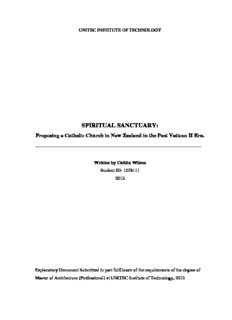
spiritual sanctuary PDF
Preview spiritual sanctuary
UNITEC INSTITUTE OF TECHNOLOGY SPIRITUAL SANCTUARY: Proposing a Catholic Church in New Zealand in the Post Vatican II Era. _____________________________________________________________ Written by Caitlin Wilson Student ID: 1258111 2012 Explanatory Document Submitted in part fulfilment of the requirements of the degree of Master of Architecture (Professional) at UNITEC Institute of Technology, 2012 2 3 “No human words or art forms can contain or exhaust the mystery of God’s love, but all words and art forms can be used to praise God in the liturgical assembly” – Environment and art 4 5 ABSTRACT The design of churches is greatly influenced by the attitudes of the society for which they are built. Since the radical liturgical changes brought about as a result of the Second Vatican Council, the Catholic Church has been struggling to find a new architecture to better express its Mass. Contemporary church architecture must respond to the liturgical needs of the Church, while also evoking a sense of sacredness within the space, so as to enhance the unique spiritual experience of the Catholic Mass. To establish the needs of the Catholic community today, this project reviews: the history of church architecture, the contemporary Catholic liturgy, and architectural techniques which can be utilised to inspire a sense of the sacred within a space. The research element of the project finds that multi-room designs are the best expression for the modern liturgy, and establishes six architectural techniques which can be used to encourage a spiritual reaction to a space. The design presents a way of creating Catholic churches which is radically different to the design standards currently being achieved in New Zealand. It exemplifies the aims of the Second Vatican Council; it requires active engagement with, and breathes new life into the Mass. It represents a new architecture for a new generation of Catholics. . 6 7 CONTENTS 1. INTRODUCTION.........................................................................................................8 1.1. Research Question 1.2. Project Summary 2. CURRENT STATE OF KNOWLEDGE..................................................................11 2.1. History of Church Design 2.2. Objectives of the Second Vatican Council 2.3. Contemporary Liturgical design 2.3.1. Altar 2.3.2. Ambo 2.3.3. Chair 2.3.4. Font 2.3.5. Tabernacle 2.4. Sacred Architecture 3. ILLUSTRTIVE PRECEDENT STUDIES................................................................36 3.1. St Gregory of Nyssa 3.2. Church of St Rita 3.3. Jubilee Church 3.4. Church of the Light 3.5. St Peter’s 3.6. Futuna Chapel 4. PROJECT DEVELOPMENT....................................................................................42 4.1. Site and Demographic 4.2. Programme 4.3. Site design 4.4. Liturgical Design 4.5. Sacred Design 8 9 5. CONCLUSION............................................................................................................61 6. BIBLIOGRAPHY.......................................................................................................63 7. LIST OF FIGURES....................................................................................................65 8. APPENDICES.............................................................................................................67 • APPENDIX ONE: Glossary • APPENDIX TWO: Additional Images • APPENDIX THREE: Structure of the Mass • APPENDIX FOUR: Stations of the Cross • APPENDIX FIVE: Parish groups • APPENDIX SIX: Space Use Diagrams • APPENDIX SEVEN: Presentation Images This document, in part or in its entirety, including, but not limited to the ideas, analysis, diagrams and all content being the original work of Caitlin Wilson is the valuable intellectual property of Caitlin Wilson and may not be used in any way or copied by any means without the prior written consent of Caitlin Wilson. Such permission will not be unreasonably withheld and may be sought from [email protected]. 10 1. INTRODUCTION 1.1. Research Question How can architecture be used, in the design of a Catholic church* in post Vatican II New Zealand, to enhance the Catholic Mass,* and the spiritual experience of the believers? 1.2. Project Summary There are three key elements to the research component of this project: the history of church design, the structure of the Catholic liturgy,* and the architectural devices which impress upon a space a sense of sacredness and evoke or enhance an emotional response. • The history of church design: this section considers how the theories of church design have changed and developed over time, and which societal, religious or technological influences have brought about these changes. The attitudes of contemporary New Zealand will then be reviewed, asking what it needs and wants from its church buildings today, and how this expectation differs from past attitudes. This section is interpreted into an architectural response through a focus on the characteristics of intimacy, humanity, drama and the liturgical and community aspirations of the modern Church. • The structure of the Catholic liturgy: the focus of this section is the Second Vatican Council* (1962-1965) and the resultant liturgical changes in Roman Catholic worship patterns that took place during the mid and late 1960s. These changes in the rite of the Mass and other sacraments were concluded in late 1969 with the introduction of the Roman Missal and General Instruction. The initial impulse for change in church design is observable in pre- Vatican II Europe and America. However the changes introduced as a result of the Second Vatican Council, transformed the liturgy to such an extent that buildings erected before the Council were no longer able to facilitate the new worship pattern of active participation (actuosa participatio) and the Mass facing the * See Glossary
Description: