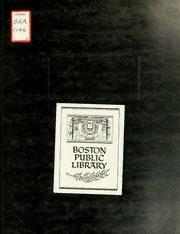
Report of land use and building condition surveys for the central business district urban renewal area PDF
Preview Report of land use and building condition surveys for the central business district urban renewal area
GOVDOC •:'>. BOSTON PUBLIC LIBRARY 47- 7^f0 , REPORT OF LAND USE AND BUILDING CONDITION SURVEYS FOR THE CENTRAL BUSINESS DISTRICT URBAN RENEWAL AREA Prepared by: Boston Redevelopment Authority Staff BOSTON LIBRARY J/ Hu3 c.l ... • . . . Introduction I This report was prepared by staff members of the Authority under the supervision of the Development Administrator. It includes a listing of the land use and building condition surveys that were made by staff members and consultants to the Authority, an outline of survey procedures, a statement of the standards employed, and a summary of the results of the several surveys II Background In 1961 the Authority undertook exterior surveys of land use, building occupancy and building conditions throughout a large part of the City of Boston. The field survey information, statis- tically integrated with 1961 City of Boston Assessing Department data, formed the research material essential for general planning and for the preparation of the ten General Neighborhood Renewal Plans, including the Downtown area in which the Central Business District is located. Because of the recognition of the complexity of structures and occupancy and the value and importance of real estate and economic functions within the Downtown area, buildings within this area were surveyed in greater detail than elsewhere in the City and interior inspections were conducted in all buildings where entry was permitted. The information obtained provided planners and administrators with a comprehensive understanding of the Downtown area as a whole — and enabled basic initial decisions to be made for example, to set project boundaries within the area and to outline proposed priorities and to define scope of renewal activity. When project planning was undertaken for the Central Business District Project in 1963, more detailed, accurate and timely information was required. Therefore, two major statistical in- — ventories were undertaken a land use survey and a survey of building conditions. Descriptions of these studies follow. Ill Land Use Survey . A. Survey Procedures In the period 1963-1964, the Boston Redevelopment Author- ity staff undertook a comprehensive land use survey of all the properties within the Central Business District Project Area. The survey was carried out according to procedures established by the professional planning staff of the Authority. At that time the economic consultant for the Central Business District outlined specific data requirements to be fulfilled by this survey and advised the Authority on data collection and analysis procedures. A standard field survey form was developed for recording detailed data on each establishment on a floor-to-floor basis as - 2 - well as specific information for each building as a whole through- out the Project Area. Also the form provides for recording all quantitative findings developed by the office research staff. The attached sample field sheet indicates the range of data items surveyed and collected and includes the following; the number of enterprises or establishments, name and description of each enterprise or establishment, Standard Industrial Classification category, space-using "activities" within each enterprise or establishment (i.e. office, storage, production space, etc.), amount of floor area for each enterprise or establishment and "activity" unit therein, and the amount of vacant space, if any, on each floor. The observation and collection of field data was limited to "net" floor space. Corridor, elevator shaft, or basement and storage space attributable to normal building operation and main- tenance was not subject to inspection and data recording in the field. For the building as a whole, observed renovation activity was described and located. Also the existence of any passageway, corridor, or open floor access into adjoining buildings was noted and located. All buildings were entered and examined by the staff of the - 3 -
