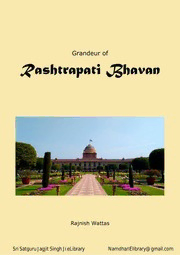
Rashtrapati Bhavan PDF
Preview Rashtrapati Bhavan
Grandeur of Rashtrapati Bhavan Rajnish Wattas . Sri Satguru Jagjit Singh Ji eLibrary [email protected] . . Sri Satguru Jagjit Singh Ji eLibrary [email protected] . Grandeur of Rashtrapati Bhavan Rajnish Wattas explores the architectural fusion of Indian and western elements in Rashtrapati Bhavan Spread over 15 acres, Mughal Gardens are inspired by the Mughal Gardens of J&K and gardens around the Taj Mahal. . Sri Satguru Jagjit Singh Ji eLibrary [email protected] . “In thought faith, In word wisdom In deed courage, In life service So may India be great.” — Inscription on Jaipur Column Shortly, as the newly elected 15th President of India, Droupadi Murmu, climbs up the 31 majestic steps from the ceremonial red-gravel forecourt of the magnificent Rashtrapati Bhavan, leading to the grand portico with its famous 12 Tuscan columns — the grand vista will reveal . Sri Satguru Jagjit Singh Ji eLibrary [email protected] . many more Indian elements of architecture than those perceived. Mostly seen through the colonial prism of the British Raj as an imperious construct, echoing power and glory through the stones of the empire, much less is known about the vast repertoire of fascinating Indian elements embedded in the architecture, landscape, symbols and details of the edifice. In the midst of the forecourt is the 145-foot-high Jaipur Columninspired by Mauryan traditions of establishing commemorativepillars. Made of sandstone, it was sponsored by Maharaja Madho Singh of Jaipur and built to celebrate the transfer of the capital and as a token of the princely state’s allegiance to the Crown. . Sri Satguru Jagjit Singh Ji eLibrary [email protected] . A new residence for the then British Viceroy was necessitated when during the imperial Delhi Durbar of December 1911, it was decided that the capital of India would be relocated from Calcutta to Delhi. . Sri Satguru Jagjit Singh Ji eLibrary [email protected] . A fifth-century statue of Lord Buddha inside the Durbar Hall. . Sri Satguru Jagjit Singh Ji eLibrary [email protected] . Famous British architects Edwin Landseer Lutyens and Herbert Baker were commissioned for the Viceroy’s House and the adjoining secretariats. While Lutyens was to design the Viceroy’s House, Baker was to work on the two secretariat buildings. The original plan was to have Viceroy’s House on the top of Raisina Hill and the secretariats at a lower level. However, due to high costs of building on a sloping terrain, it was decided to put both buildings on top of the ridge. That led to the famous professional feud between the two one-time friends, as the steep incline obscured the Viceroy’s House, except for its dome, from the Central Vista. . Sri Satguru Jagjit Singh Ji eLibrary [email protected] . Lord Buddha’s 1,000 arms’ statue, Sahastrabahu avlokiteshvara, is a gift from Vietnam. . Sri Satguru Jagjit Singh Ji eLibrary [email protected] . Rajasthani and Mughal chattris with motifs of elephants and bells. . Sri Satguru Jagjit Singh Ji eLibrary [email protected] .
