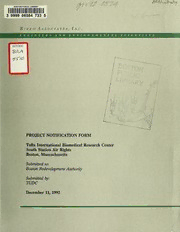
Project notification form: tufts international biomedical research center, south station air rights, Boston, Massachusetts PDF
Preview Project notification form: tufts international biomedical research center, south station air rights, Boston, Massachusetts
BMKIS^,^ W^^'^^^4 BOSTONPUBLICLIBRARY 3 9999 06584 733 5 Ri z z o Associates, I n c SCIENTISTS N G I N E E R S N V I R O N M E N T A L t L^_ f ^^ PROJECT NOTIFICATION FORM Tufts International Biomedical Research Center South Station Air Rights Boston, Massachusetts Submitted to: Boston RedevelopmentAuthority Submitted by: TUDC December 11, 1992 Rizzo A ssociATES, Inc Tufts International Biomedical Research Center Project Notification Form SUMMARY I. A. Project Identification 1. Project Name: Tufts International Biomedical Research Center 2. Address/Location: South Station/Atlantic Avenue, Boston, Massachusetts 3. Current Property Owner: Boston Redevelopment Authority 4. Developer: TUDC, Inc. 755 Atlantic Avenue MA Boston, 02111 Contact: David Moffatt 5. Development Consultant: & • Meredith Grew, Inc. 160 Federal Street MA Boston, 02210 Contact: Brian L.P. Fallon 6. Architect: Elkus/Manfredi Architects, Ltd. 530 Atlantic Avenue MA Boston, 02210 Contact: Samuel Norad 7. Legal Counsel: Palmer & Dodge One Beacon Street MA Boston, 02108 Contact: John G. Casagrande Jr., Esq. Rizzo A ssociATES, Inc. Tufts International Biomedical Research Center Project Notification Form 8. Consultants: Rizzo Associates, Inc.; Environmental and Transportation Consultants MA 235 West Central Street, Natick, 01760 Contact: Elizabeth K. Levin R. G. Vanderweil Engineers; Utility Consultants MA 266 Summer Street, Boston, 02210 Contact: Garen Demerchian Tech Environmental, Inc.; Air and Noise Consultants MA Reservoir Place, 1601 Trapelo Road, Waltham, 02154 Contact: Peter Guldberg 9. Estimated Commencement and Construction Dates: Construction is scheduled to start on Section C in 1995 and be completed in 1998. The parking facihty (564 spaces, with the possible addition of 400 spaces) will be completed in 1995. The 380,000 square feet of laboratory and research facihties will be completed in 1998. The schedules for Sections B and A are undetermined. 10. Approximate Cost: Sections A, B and C are estimated to cost $440 million. Section C is $100 million, Section B is $200 miUion, and A Section is $140 million. 11. Status of Project Design: • Schematic Design - Section C 12. Applicability ofArticle 31, Boston Zoning Code: The project is subject to Article 31. B. Narrative Project Description The Tufts International Biomedical Research Center is an integral component of the South Station Air Rights Development Project, a joint effort by TUDC, Inc., the Boston Redevelopment Authority (BRA), and Rizzo A ssociATES, Inc Tufts International Biomedical Research Center Project Notification Form the Massachusetts Bay Transportation Authority (MBTA). TUDC is a wholly owned subsidiary of Tufts University. It has been designated by the BRA as the developer of the South Station Air Rights. The area to be developed for the Tufts International Biomedical Research Center extends from column line 1 northward to column line 36 above the current South Station. Figure 1 shows the site location; Figure 2 is an illustrative rendering of the proposed project; and Figure 3 identifies the column lines. The proposed project will combine a variety of uses, including parking, laboratories, office space, miscellaneous retail, and possibly a hotel. Background The South Station Air Rights Development began with the planning and MBTA construction by the of an intermodal transportation center at South Station and the headhouse restoration. These aspects of South Station's redevelopment (MBTA Phase now complete, included construction of 1), foundations for anticipated subsequent air rights development over the tracks at the transportation center. As shown in Figure 3, the second stage of the South Station redevelopment project (MBTA Phase 2A and 2B, which is commencing construction) will MBTA entail the construction of an bus terminal and parking facility at the southerly end of the transportation center, south of column line 20/21 on levels AR-1 and AR-2. ITie bus terminal (level AR-1) will consist of approximately 110,000 square feet. One deck of parking (level AR-2) will be constructed above the terminal to accommodate 225 vehicles. The structural design for the bus terminal and parking facility is intended to accommodate subsequent air rights development. New ramp structures v^U serve as South Station connectors providing access and egress from Utica and Kneeland Streets to the structure. Further work north of column MBTA line 20/21 is anticipated in Phase 2C of the project, which will consist of the expansion of Phase 2A. This expansion will be approximately the same type and scale of development as Phase 2A. TUDC/BRA Project The proposed Tufts International Biomedical Research Center is divided into three sections (C, B, and A). Section C involves the construction of two levels of parking (approximately 564 spaces on levels AR-3 and AR-4) Digitized by tine Internet Archive in 2011 witii funding from Boston Public Library http://www.archive.org/details/projectnotificatOOrizz Rizzo A ssociATES, Inc. Base Map: USGSTopograMphAic Map Figure 1: BostonSouth, Quadrangle Map Location N Tufts International 2000 Biomedical Research Center Scale in Feet
