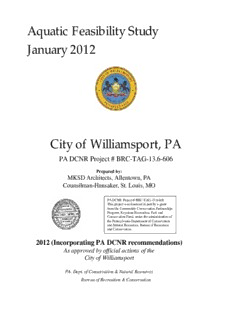
Pool Feasibility Study 2013 PDF
Preview Pool Feasibility Study 2013
Aquatic Feasibility Study January 2012 City of Williamsport, PA PA DCNR Project # BRC-TAG-13.6-606 Prepared by: MKSD Architects, Allentown, PA Counsilman-Hunsaker, St. Louis, MO PA DCNR Project # BRC-TAG-13.6-606 This project was financed in part by a grant from the Community Conservation Partnerships Program, Keystone Recreation, Park and Conservation Fund, under the administration of the Pennsylvania Department of Conservation and Natural Resources, Bureau of Recreation and Conservation. 2012 (Incorporating PA DCNR recommendations) As approved by official actions of the City of Williamsport PA. Dept. of Conservation & Natural Resource s Bureau of Recreation & Conservation Table of Contents Executive Summary......................................................................................................................5 Section 1: Introduction...............................................................................................................11 Methodology...........................................................................................................................................11 Project Scope..........................................................................................................................................11 Comparison Cities..................................................................................................................................11 Section 2: Population Characteristics......................................................................................15 Population...............................................................................................................................................16 Mosaic Types..........................................................................................................................................17 Recreation Participation.........................................................................................................................19 Sports Participation.................................................................................................................................19 Income....................................................................................................................................................20 Age Distribution.....................................................................................................................................21 Section 3: Aquatic Trends..........................................................................................................25 Potential User Groups.............................................................................................................................25 Marketing and Branding.........................................................................................................................37 Section 4: Area Provider Analysis.............................................................................................43 Williamsport, PA....................................................................................................................................44 Other Area Providers..............................................................................................................................46 Section 5: Development Concepts..............................................................................................53 OPTION 1: Outdoor Interactive Sprayground.......................................................................................53 OPTION 2: Outdoor Small Family Aquatic Center...............................................................................56 OPTION 3: Outdoor Medium Family Aquatic Center...........................................................................59 Section6: Operations.................................................................................................................65 Opinion of Revenue................................................................................................................................65 Opinion of Expenses...............................................................................................................................71 Cash Flow...............................................................................................................................................74 Section 7: Financing and Funding.............................................................................................77 Grants and Misc......................................................................................................................................83 Debt Service...........................................................................................................................................83 Section 8: Implementation Strategy..........................................................................................85 Appendix A: Glossary of Terms & Abbreviations....................................................................i Appendix B: Reference................................................................................................................v Appendix C: Audit Report...........................................................................................................3 Appendix D: Bath House Audit Report.....................................................................................cx Appendix E: General Limiting Conditions.............................................................................cxi 4 Executive Summary The Need for an Aquatic Feasibility Study Due to diminishing attendance, the City of Williamsport, PA, commissioned MKSD Architects and Counsilman-Hunsaker to provide swimming pool audits in June, 2010, for the city’s three aquatic facilities: 1. Memorial Pool (built in 1966) 2. East End Pool (built in 1966) 3. Brandon Pool (built in 1974) The City currently contracts with the YMCA in Williamsport to provide staffing and operation of the pools; however, the city hopes to bring on a park and recreation director and bring all recreation operations in-house. Using 2009 attendance numbers, the three sites together had a daily attendance between 85 and 130, most likely the result of two issues, physical and functional obsolescence. The aged pools, deck, mechanical areas, mechanical equipment, and bathhouses no longer have the appeal that swimmers across the country are currently demanding from an aquatic facility. As a result of the audit (see Appendix), the City of Williamsport retained MKSD Architects in association with Counsilman-Hunsaker to provide aquatic facility options for renovation or replacement of the city’s three obsolete pools. Development Concepts Currently, 13.8% of the Williamsport population participates in swimming compared to the national average of 18.5%, which might be due to the lack of amenities. The consultant team developed three ADA compliant concepts for pools and bathhouses to meet current and future community aquatic needs for health, safety, and fun. Option1: Outdoor Interactive Sprayground • Outdoor Sprayground – 1,800 SF – Interactive Play Elements – Filtration System – UV Sanitation Option 2 –Outdoor Small Family Aquatic Center • Outdoor Multi-Purpose Pool – 9,220 SF – Four 25-yard lap lanes – Zero-depth entry – Participatory play feature – Current channel – Vortex – Family Waterslide(s) – Lily Pad Walk – Diving board Option 3:Outdoor Medium Family Aquatic Center • Outdoor Leisure Pool – 5,658 SF – Zero-depth entry – Participatory play feature – Current channel – Lily Pad Walk – Kiddie Slides • Outdoor Sprayground – 500 SF • Outdoor Multi-Purpose Pool – 4,641 SF – 6 Lanes - 25 Yards – Family Slide(s) – Bowl Slide Cash Flow The following projections are in regard to project costs and pro forma for each of the options. OPINION OF CASHFLOW 2011 2012 2013 2014 2015 Sprayground Total Project Cost $826,000 Attendance 6,632 Revenue $0 $0 $0 $0 $0 Expense $27,603 $28,293 $29,001 $29,726 $30,469 Operating Cashflow ($27,603) ($28,293) ($29,001) ($29,726) ($30,469) Recapture Rate 0% 0% 0% 0% 0% Capital Replacment $4,200 $4,200 $4,200 $4,200 $4,200 Debt Service ($69,119) ($69,119) ($69,119) ($69,119) ($69,119) Cashflow ($100,922) ($101,613) ($102,320) ($103,045) ($103,788) SFAC Total Project Cost $5,080,000 Attendance 23,322 Revenue $105,947 $105,242 $104,538 $103,833 $103,128 Expense $211,623 $216,914 $222,337 $227,895 $233,593 Operating Cashflow ($105,677) ($111,672) ($117,799) ($124,062) ($130,464) Recapture Rate 50% 49% 47% 46% 44% Capital Replacment $25,400 $25,400 $25,400 $25,400 $25,400 Debt Service ($425,091) ($425,091) ($425,091) ($425,091) ($425,091) Cashflow ($556,168) ($562,163) ($568,290) ($574,553) ($580,955) MFAC Total Project Cost $7,080,000 Attendance 33,409 Revenue $147,218 $146,257 $145,295 $144,334 $143,373 Expense $307,599 $315,289 $323,171 $331,251 $339,532 Operating Cashflow ($160,381) ($169,033) ($177,876) ($186,916) ($196,159) Recapture Rate 48% 46% 45% 44% 42% Capital Replacment $35,400 $35,400 $35,400 $35,400 $35,400 Debt Service ($592,450) ($592,450) ($592,450) ($592,450) ($592,450) Cashflow ($788,231) ($796,882) ($805,726) ($814,766) ($824,009) Source: Counsilman-Hunsaker 6 Recommended Master Plan Strategy The following recommended strategy will enable the city to move forward with a new model of service. This scenario includes replacing the current pool at Brandon with a small family aquatic center (SFAC), and replacing the existing pools at East End and Memorial with spraygrounds. Total Master Plan Cost: $6,732,000 *Note: Project costs are based on 2012 construction costs; an additional 5-10% per year inflation should be added as the construction timeline is determined. 1 Pool Scenario B Memorial Brandon East End Total Project Cost $826,000 $5,080,000 $826,000 $6,732,000 Attendance 6,632 23,322 6,632 36,586 Revenue $0 $105,947 $0 $105,947 Expense $27,603 $211,623 $27,603 $266,830 Operating Cashflow (27,603) (105,677) (27,603) (160,883) Recapture Rate 0% 50% 0% 40% Capital Replacement 4,200 25,400 4,200 33,800 Debt Service (69,119) (425,091) (69,119) (563,329) Cashflow (100,922) (556,168) (100,922) (758,013) S ection 1 : Introduction Methodology Project Scope Existing Facility Pools by Population
Description: