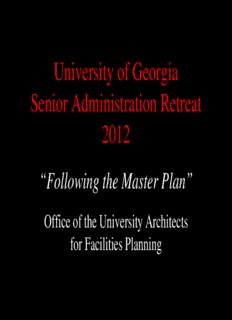
Physical Master Plan [pdf] - University Architects for Facility Planning PDF
Preview Physical Master Plan [pdf] - University Architects for Facility Planning
University of Georgia Senior Administration Retreat 2012 “Following the Master Plan” Office of the University Architects for Facilities Planning University of Georgia 1997-2012 15 years of achieving the master plan August 2012 A tenet of modern thought states that architectural form reflects the cultural aspirations of the society. Nowhere is this reflection more recognizable than in the architecture of the American college and university campus. Creating the Physical Master Plan Forming Planning Principles Master Plan Guiding Principles 1. Create the optimal student environment. 2. Extend the characteristics of North Campus. 3. Develop a connected campus. 4. Define and provide for current and future facility needs. 5. Provide for academic and student needs on contiguous land. 6. Develop comprehensive solutions to parking traffic and infrastructure. 7. Protect and enhance natural resources. 8. Participate in regional coordination. 9. Prepare for sustained implementation. 1998 Master Plan Guided by strong principles and careful analysis… 1998 existing conditions 1998 Master Plan 1998 Physical Master Plan 2008 Physical Master Plan Create a pattern of increased 1998 - 2009 Density INFILL @ UGA: reinstituting traditional campus patterns to change a car-centric campus Since 1998 UGA has created: •Over 6.2 MILLION sf (40% increase) of Facilities space •61 acres Greenspace (either created or ecologically restored) •33 Acres created •15 acres Ecologically Enhanced (e.g. Lumpkin Woods Stormwater Park) •13 acres improved Athletic Greenspace Master Plan Fulfillment • 14,470,858 gsf of Facilities Space exists as of 2008 Fact Book • 15,830,981 gsf of Facilities Space exists as of 2012 Fact Book As a living and working document, the plan has provided the framework to build within in order to provide a quality environment for higher education instruction.
Description: