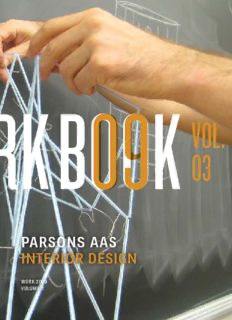
parsons aas interior design PDF
Preview parsons aas interior design
INPA TerIorSoN rS D A eA SS IG N PARSONS AAS INTERIOR DESIGN VW PARSONS AAS oluor me 3k 200 INTERIOR DESIGN 9 Work 2009 Volume 3 WORK BO0O9K Parsons aas InterIor DesIgn Volume 3 PARSONS AAS INTERIOR DESIGN | VOLUME 3 W OR K HEALTH MATERIALS FEATURED FACULTY 06 - 57 58 - 85 86 - 99 BO0O9K FEATURED ALUMNUS SELECTED PROJECTS FACULTY LIST 100 - 105 106 - 129 130 - 132 DEAN Of ThE SchOOL Of cONSTRUcTED ENVIRONMENTS 2 NOTE FROM THE DEAN WIllIam morrIsh As the new Dean of the School of and workspaces we designed became Constructed Environments, I invite you settings through which a growing upper to explore the diverse range of creative middle class was reshaping the public work produced by the AAS Interior De- image facing American city. sign Students. This reflects our School’s new perspective on how interior design We should not overlook the critical should underpin the making and opera- role that interior design has historically tion of sustainable urban environments. played in shaping the form, function, operation and regeneration of a city’s Our School began as an interior design urban landscape. As we move forward, program in 1906, focusing on the interior design education needs to focus creation of social, living and workspaces more directly on the challenges of the reflecting urban avant-garde artistic and global society, seeking ways to design society lifestyles flourishing in both New and build living and workspaces in the York and Paris. This hybrid design style context of growing urban slum popula- is known as the “Parsons Look.” The tions, radical climate change, diverse “look” rooms were spare elegant living cultural identities, varied living and work environments – respites from gritty and patterns, and the challenges of sustain- noisy city streets, displaying a distinctly able urbanization. To do that I believe modern American taste and employing that interior design needs to see the advanced technologies in the name of creation of rooms and environments as comfort. The homes, restaurants, stores integral components in a larger system InterIor DesIgn eDucatIon neeDs 3 to focus more DIrectly on the challenges of the global socIety of “cultural patches and/or social gar- important private environments. But dens” that add up into a productive and they cannot thrive unless we under- supportive quotidian urban landscape. stand how they are part of a larger urban system, designed to be what As- The term urban landscape is typically sistant Professor Laura Briggs describes used to reference a city’s formal skyline, as places of positive social, cultural, and block, street and open space patterns. ecological energy building, that contrib- There is another interpretation of the ute to sustaining our cities and society. term that is based on reframing our understanding of the word “landscape”. This is the new “Parsons Look”. To answer this, I offer the words of American historian and cultural geogra- pher, Jonathan Brinkerhoff Jackson, in his seminal essay, “The Word Itself”. “….. Landscape: a composition of man- made or man modified spaces to serve as infrastructure or back ground to our common existence;……” Interiors make city’s habitable. As set- tings of self-expression they are DIREcTOR Of AAS INTERIOR DESIGN 4 NOTE FROM THE EDITOR Johanne WooDcocK How can an interior encourage a same time offering opportunities to positive attitude, reduce the stress of benefit from community. medical treatments, facilitate a patient’s MATERIAL access to fresh air, or inspire patients to move? In the past year AAS students were These are a few questions that surfaced awarded first prize in two national de- in this past year’s focus on the design sign competitions and a third first prize of medical clinics, presented here in in a competition that included all New WORK 2009, the annual publication of York City design schools: Sarah Roberts the Parsons Associate Degree program won the first prize of the International in Interior Design. Interior Design Association’s (IIDA) Design of the Decade Award; Hye Yeun HEALTH Lee won first prize for the Illuminat- ing Engineering Society of New York’s Section one of this issue of WORK (IESNY) Audible Light Competition; and presents a portion of the work done by six AAS students took first prize(Erika students during the course of the previ- Everett, Evelyn Lee, Stephanie Luk, Mila ous year exploring the design of medical Ducheva, Tanya Beuyukian and Shelly clinics. Design proposals include one Lynch-Sparks) in the United States that merges the boundaries between Green Building Council (USGBC)/Ameri- waiting and meditating and another that can Society of Interior Designers’(ASID) looks at decoration as integral to the first Sustainable Suite Design Competi- process of healing. Yet another explores tion in the Student and Young Profes- the creation of spaces that prioritize sional Category. Section two presents control over one’s privacy, while at the their winning projects. In addition this
Description: