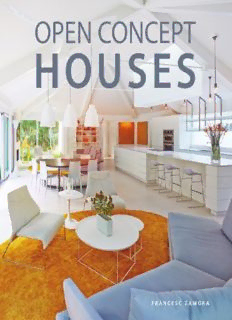
Open Concept Houses PDF
Preview Open Concept Houses
Contents Cover Title Page Introduction Digby Street Residence Chamfer House Castano Residence Silver Spring Bungalow 46H Woods Residence Grewal Residence Noe Valley 2 Extension to an Arts & Crafts House Sands Point Residence Bucks County, New Hope Condominium 30th Street Residence Ozone Lafayette MCM Remodel Wandsworth Common Westside Amelia Mi Casita Avenue G House Feryhill House Gover Lane Residence Stony Lane Skygarden House Professors Row Renovation Saratoga Residence Boise Residence Surry Hills House Through House Tennessee Farm Pages Lane Beaver Pond Residence Junction Shadow House Brady Lane Residence Hillside Residence Turnaround House Shou Sugi Ban House Ferrand Residence C2A House About the Author Copyright About the Publisher Introduction Many are the reasons for renovating a home—for instance, the need for improving functionality and comfort, increasing the floor area, or investing to add value to a property. Opening up cramped living spaces can do wonders by freeing up space, allowing more natural light in, and promoting interaction among family members. Open plan houses are homes made for entertaining. What first comes to mind when we think of open plan homes is the kitchen. The kitchen has gone from being tucked into a separate room in a traditional house layout to being the heart of a household, where the cook can interact with others in other parts of the living area. Based on these premises, opening up the kitchen to other parts of the house is in most cases a project so much more complex than the mere upgrade of cabinetry and appliances. Still, the appeal is too tantalizing to let the opportunity pass. The wall-free configuration as we see it now is reminiscent of the post-and-beam house that started to appear in the 1950s but didn’t become popular until well into the 1960s and even the 1970s. Their unobstructed common spaces, progressing from entry, living, dining, kitchen, and patio areas, reflected a cultural and social change. These much-sought-after homes appeal to contemporary generations in search of a lifestyle change. Looking to downsize from overbuilt single-family dwellings or to avoid overcompartmentalized houses, these generations favor simple and efficient homes connected with the great outdoors. At a time when clean, open, warmer-than-minimalist spaces appeal to homebuyers of different generations, architects and designers are trying to find ways to incorporate mid-century elements into their designs. This book features a collection of compelling house-remodel projects. The homeowners had a common request: open rooms to each other and to the outdoors. Beginning with an overview of the existing conditions, the architects and designers involved in these projects share their experiences to point out the challenges they faced, including code issues, communication, structural upgrading, and integration of old and new, among many others. They also express their and their clients’ satisfaction over the work achieved, which most certainly meant a significant increase in property value. DIGBY STREET RESIDENCE 2,505 sq. ft. San Francisco, California, United States ROSSINGTON ARCHITECTURE Photos © Rien van Rijthoven, Phil Rossington Project team: Phil Rossington, Principal Jackie McKay Detamore www.rossingtonarchitecture.com > OPEN UP THE KITCHEN TO THE LIVING AND DINING ROOMS, BUT ALSO OFFER THE POSSIBILITY TO CLOSE IT OFF FOR MORE FORMAL GATHERINGS > RELOCATE A LARGE CLOSET THAT BLOCKED VIEWS > MODERNIZE A STYLISTICALLY OUTDATED MIDCENTURY HOME WITH A SWEEPING VIEW OF THE SAN FRANCISCO SKYLINE, THIS HOUSE STARTED OUT WITH AN UPPER HAND. THE ORIGINAL HOUSE WAS BUILT BY THE CLIENT’S FATHER —IT WAS STRUCTURALLY SOUND BUT WAS OUTDATED AND NEEDED SOME SERIOUS LAYOUT HELP. “We tend to follow trends as designers, and this lemminglike mentality is banal and not conducive to creating good design. To understand the wants and needs of a client who can’t necessarily articulate them is the challenge that all of us must contend with. In this case, the clients vocalized that they wanted an old- fashioned closed-off kitchen, but at the same time, they really liked leaving the doors open and getting peeks of the view to downtown San Francisco. To allow the kitchen to be open to the public portions of the house yet be able to close it off at times was the crux of this particular problem. The way most of us live these days, when we have guests over, we tend to be less formal and visitors congregate in and around the kitchen, hanging out with drinks or helping out with preparation. It’s wonderful when the occasion permits, but when a more formal event is desired, this format can be much too casual for some. Our solution consisted in flipping the floor plan, allowing the kitchen to open up to the hallway, visually expanding the space, and creating barheight seating for larger gatherings. The kitchen is open to the hall and dining room, but can be closed off via pocket doors that hide away into the walls. Part of the project was relocating a large closet at the end of the stair that blocked views from the hallway. This move and removing the barrier between the kitchen and the dining room gives the entire floor full access to the expansive views. The overall resolution makes a gesture toward the house’s DNA while allowing the owners to use it in a way that is flexible and functional and truly takes advantage of its spectacular site.”
Description: