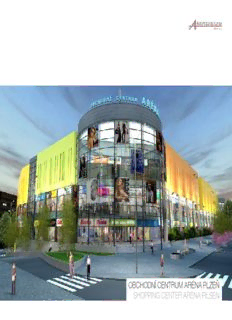
obchodní centrum aréna plzeň shopping center arena pilsen PDF
Preview obchodní centrum aréna plzeň shopping center arena pilsen
OBCHODNÍ CENTRUM ARÉNA PLZEŇ SHOPPING CENTER ARENA PILSEN Praha Plzeň Plzeň • 4. největší město v České republice s populací 186 000 obyvatel • Plzeň je jedno z nejlépe prosperujících měst v České republice • Centrum akademického, obchodního a kulturního života západní části České republiky City of Pilsen • 4th largest city in the Czech Republic with population over 186 000 • One of the most flourishing cities in the Czech Republic • Center of academic, business, and cultural life for the western part of the Czech Republic Projekt celková pronajímatelná plocha: 34 500 m2 počet obchodních jednotek: 150 počet parkovacích míst: 800 plánované otevření: 2013 Project gross leasable area (GLA): 34 500 sq m number of shops: 150 parking lots: 800 opening: 2013 Prostor & Objekt Velkorysý 150 m dlouhý a 30 m široký prostor atria je lemován galeriemi s plochami pro butikový prodej, restaurace, kavárny a služby. Atrium je rozděleno na dvě části řadou menších prodejen a po celé své délce prosvětleno celoprosklenou střechou. Atmosféru třípodlažního centra zpříjemní vodní prvky, zeleň i prostor pro posezení a prodejní altány. Jednotlivá podlaží vertikálně propojují eskalátory, travelátory i výtahy a schodiště. Hlavními motivy objektu jsou dvě prosklené vstupní arény, které usnadňují orientaci a jsou významným výtvarným prvkem. Po celém obvodu obchodního centra podél Americké třídy jsou umístěny celoprosklené výklady umožňující prezentaci značek a zboží. Venkovní plocha podél Americké je lemována vzrostlou alejí stromů a také blízkost řeky Radbuzy činí prostor atraktivním pro schůzky a trávení volného času. Součástí obchodního centra je i pětipodlažní administrativní křídlo určené kancelářským plochám, správě centra i jako zázemí nájemcům. Space & Building A generously designed 150 m long and 30 m wide space of the atrium is lined with galleries with areas for fashion shops, restaurants, cafés and services. The atrium is split into two parts by a line of smaller shops and the whole space is illuminated by a glass roof. The atmosphere of a 3-storey passage is made more enjoyable by water elements, greenery, space for sitting and all variety of shops. Particular floors are vertically connected by escalators, travelators and staircases. The main motive of the building is represented by two glass entering arenas which simplify the navigation and orientation in the building. Along whole the perimeter of the shopping center there are display windows that enable the brands and goods presentation. The external area alongside Americká Street is lined with full-grown alley of trees; this coupled with the close proximity of Radbuza River makes the place attractive for meetings and resting. Another part of the shopping center is a 5-storey administrative building designated for offices, shopping center management and tenants’ background. Situace Obchodní centrum je situováno v obchodně a kulturně nejatraktivnější části města Plzně - na Americké třídě. V bezprostřední blízkosti OC Aréna se nachází OD TESCO, banky, administrativní budovy, významné trasy místní hromadné dopravy, hlavní silniční tahy a nádraží ČD. Situation The Shopping Center is situated in the most attractive business and cultural part of Pilsen – on Street Americká. In close proximity there are Tesco stores, banks, office buildings, significant public transport routes, main routes and the main train station. Dostupnost Pěšky: 5 minut chůze od hlavního plzeňského náměstí Republiky MHD: trolejbusové a tramvajové zastávky v těsné blízkosti OC Vlak: hlavní vlakové nádraží 3 minuty chůze Autem: snadná dostupnost autem a parkování ve 3. a 4. NP Accessibility By foot: 5 minutes’ walk from the main Pilsen‘s square (náměstí Republiky) By public transport: trolley-bus and tram stops nearby By train: main train station 3 minutes’ walk By car: easily accessible by car and parking on the 2nd and 3rd floors Půdorys 1.PP (Vstupní podlaží) Underground floor (Entrance) AMERICKÁ TŘÍDA AMERICKÁ TŘÍDA Členění OC 1. PP - „servisní patro“ – supermarket, sport, elektro, drogerie, pet shop, knihy atd. 1. NP - „fashion floor“, patro věnováno především módě 2. NP - gastro, služby, móda Shopping center structure Underground floor - “services floor“ - supermarket, sport, electro, pet shop, bookshop etc. Ground floor - “fashion floor“ First floor - food court, services, fashion S L U Ž B Y S E R V I C E S Půdorys 1.PP (Vstupní podlaží) Underground floor (Entrance) Půdorys 1.NP (Vstupní podlaží) Ground floor (Entrance) AMERICKÁ TŘÍDA AMERICKÁ TŘÍDA
Description: