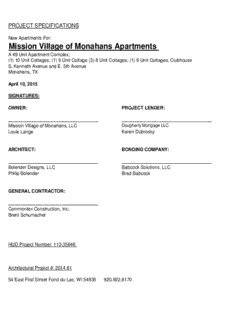
Mission Village of Monahans Apartments PDF
Preview Mission Village of Monahans Apartments
PROJECT SPECIFICATIONS New Apartments For: Mission Village of Monahans Apartments A 49 Unit Apartment Complex; (1) 10 Unit Cottages; (1) 9 Unit Cottage (3) 8 Unit Cottages; (1) 6 Unit Cottages, Clubhouse S. Kenneth Avenue and E. 5th Avenue Monahans, TX April 10, 2015 SIGNATURES: OWNER: PROJECT LENDER: Mission Village of Monahans, LLC Dougherty Mortgage LLC Louie Lange Karen Dubrosky ARCHITECT: BONDING COMPANY: Bolender Designs, LLC Babcock Solutions, LLC Philip Bolender Brad Babcock GENERAL CONTRACTOR: Commontex Construction, Inc. Brent Schumacher HUD Project Number: 113-35646 Architectural Project #: 2014.81 54 East First Street Fond du Lac, WI 54935 920.922.8170 MASTER SHEET INDEX Page Project Specifications Title Page 1 Master Sheet Index 2-4 Division 00 General Conditions Sheet Index 5 Section 00 43 43 Wage Rates 6-10 Section 00 70 00 General Conditions 11-85 Section 00 80 00 Supplementary Conditions 86 Supplementary Conditions of the Contract for Construction (HUD Form 92554M) 87-97 Performance Bond-Dual Obligee (HUD Form 92452M) 98-103 Construction Progress Schedule (HUD Form 5372) 104-105 Contractor’s Requisition (HUD Form 92448) 106-107 Permission to Occupy (HUD Form 92485) 108-109 Request for Construction Changes on Project Mortgages (HUD Form 92437) 110-111 Division 01 General Requirements Section 01 25 00 Contract Modification Procedures 112-113 Section 01 31 00 Project Management and Coordination 114-120 Section 01 33 00 Submittal Procedures 121-127 Section 01 50 00 Temporary Facilities and Controls 128-135 Section 01 60 00 Product Requirements 136-141 Section 01 70 00 Execution Requirements 142-147 Section 01 77 00 Closeout Procedures 148-152 Section 01 78 10 Project Record Documents 153-155 Division 03 Concrete Section 03 30 00 Cast-in-Place Concrete 156-162 Division 04 Masonry Section 04 22 00 Concrete Unit Masonry 163-170 Section 04 70 00 Manufactured Masonry Veneer 171-175 Division 05 Metals Section 05 50 00 Metal Fabrications 176-179 Division 06 Wood, Plastics, and Composites Section 06 10 00 Rough Carpentry 180-186 Section 06 10 53 Miscellaneous Rough Carpentry 187-190 Section 06 16 00 Sheathing 191-193 Section 06 17 53 Shop Fabricated Wood Trusses 194-197 Section 06 40 23 Interior Architectural Woodwork 198-202 Division 07 Thermal and Moisture Protection Section 07 21 00 Thermal Insulation 203-205 Section 07 25 00 Weather Barriers 206-208 Section 07 26 00 Under-slab Vapor Barrier 209-210 Section 07 31 13 Fiberglass Shingles 211-213 2 Section 07 46 46 Fiber Cement Siding 214-217 Section 07 46 47 Fiber Cement Trim Boards 218-221 Section 07 60 00 Flashing and Sheet Metal 222-224 Section 07 84 13 Penetration Firestopping 225-229 Section 07 92 00 Joint Sealants 230-235 Division 08 Openings Section 08 11 13 Hollow Metal Doors and Frames 236-242 Section 08 11 70 Prefinished Steel Door Frames 243-246 Section 08 14 16 Wood Doors 247-249 Section 08 32 13 Hinged Fiberglass Framed Glass Doors 250-253 Section 08 36 13 Sectional Doors 254-258 Section 08 41 13 Aluminum Framed Entrances and Storefront 259-265 Section 08 51 13 Aluminum Windows 266-270 Section 08 71 00 Hardware 271-277 Section 08 80 00 Glazing 278-282 Division 09 Finishes Section 09 29 00 Gypsum Board 283-288 Section 09 30 00 Tiling 289-295 Section 09 68 16 Sheet Carpeting 296-299 Section 09 91 13 Exterior Painting 300-302 Section 09 91 23 Interior Painting 303-310 Section 09 93 00 Staining and Transparent Finishes 311-313 Section 09 98 60 Fiberglass Reinforced Plastic Panels 314-316 Division 10 Specialties Section 10 14 00 Signage 317-319 Section 10 28 00 Toilet, Bath and Laundry Accessories 320-323 Section 10 44 13 Fire Extinguisher Cabinets 324-326 Section 10 44 16 Fire Extinguishers 327-329 Section 10 55 00 Postal Specialties 330-333 Division 11 Equipment Section 11 31 00 Residential Appliances 334-336 Division 12 Furnishings Section 12 21 13.13 Metal Horizontal Blinds 337-339 Section 12 21 13.14 Wood Horizontal Blinds 340-342 Division 21 Fire Suppression Section 21 05 00 Common Work Results for Fire Protection Work 343-345 Section 21 05 53 Identification for Fire Suppression Piping & Equip. 346-347 Section 21 07 19 Fire Suppression Piping Insulation 348-350 Section 21 13 00 Fire Suppression Sprinklers 351-353 Division 22 Plumbing Section 22 07 19 Plumbing Piping Insulation 354-355 Section 22 10 05 Plumbing Piping 356-362 Section 22 10 06 Plumbing Piping Specialties 363-365 Section 22 40 00 Plumbing Fixtures 366-370 3 Division 23 Heating, Ventilating, and Air-Conditioning Section 23 05 53 Identification for HVAC Piping & Equip. 371 Section 23 05 93 Testing, Adjusting, and Balancing for HVAC 372-373 Section 23 07 13 Duct Insulation 374-376 Section 23 07 16 HVAC Equipment Insulation 377-378 Section 23 07 19 HVAC Piping Insulation 379-380 Section 23 23 00 Refrigerant Piping 381-382 Section 23 31 00 HVAC Ducts and Casings 383-386 Section 23 33 00 Air Duct Accessories 387-389 Section 23 34 16 Centrifugal HVAC Fans 390-391 Section 23 37 00 Air Outlets and Inlets 392-394 Section 23 81 27 Small Split-System Heating and Cooling 395-398 Division 26 Electrical Section 26 05 19 Low-Voltage Elec. Power Conductors and Cables 399-405 Section 26 05 26 Grounding and Bonding for Electrical Systems 406-408 Section 26 05 29 Hangers and Support for Electrical Systems 409-411 Section 26 05 34 Conduit 412-417 Section 26 05 37 Boxes 418-421 Section 26 05 53 Identification for Electrical Systems 422-425 Section 26 09 19 Enclosed Contactors 426-427 Section 26 09 23 Lighting Control Devices 428-431 Section 26 21 00 Low-Voltage Electrical Service Entrance 432-434 Section 26 24 16 Panelboards 435-439 Section 26 27 26 Wiring Devices 440-443 Section 26 28 13 Fuses 444-445 Section 26 28 17 Enclosed Circuit Breakers 446-448 Section 26 28 18 Enclosed Switches 449-451 Section 26 51 00 Interior Lighting 452-454 Section 26 56 00 Exterior Lighting 455-458 Division 31 Earthwork Section 31 31 16 Termite Control 459-461 Geotechnical Engineering Services Report dated January 28, 2015 462-499 4 5 SECTION 00 43 43 WAGE RATES Printed within this specificationsection are the project Wage Rates. Wage Rates 00 43 43 - 1 6 7 8 9 10
Description: