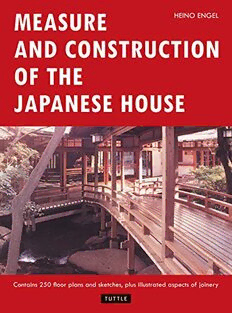
Measure and construction of the Japanese house PDF
Preview Measure and construction of the Japanese house
measure and construction of the japanese house measure and constructni oof the japaneseh ouse heinoe ngel ev TUTTLE Publishing I I TokyoR utlanVde,r montS ingapore TheT uttSlteo r"yB:o oktso S pant heE asatn dW est" Manyp eoplaer es urpritsoel de artnh atth ew orldl'asr gepsutb lisohfeb ro okosn A sihaa di thsu mblbee ginniinngt sh et iny Americsatna otfeV ermonTth.e c ompanyf'osu ndeCrh,a rlTeust tlcea,m ef roma N ewE nglanfda misltye epiendp ublishing. Tuttlfea'tsh wears a noteadn tiquadreiaalnie nrR utlanVde,r monYto.u nCgh arlheosn ehdi sk nowledogfet het rade workinignt hef amibloyo kstoarnedl, a tienrt her arbeo oksse ctioofCn o lumbUinai versLiitbyr aHriysp. a ssifoonbr e auti fublo oks-oladn dn ew-nevewra veretdh roughhoiuslt o ncga reaesra b ookselalnedpr u blisher. Aftegrr aduatfirnogmH arvarTdu,t telnel isitnet dh em ilitaanrdyi n1 945w ass entto T okytoo w orko nG enerDaolu g laMsa cArthusrt'asfH fe.w ast askewdi thhe lpitnogr evitvheeJ apanepsueb lishiinndgu s,tw rhyichha db eenu tterdleyv as tatebdyt hew arW.h enh ist ouorf d utwya sc ompletheedl ,e ftth em ilit,am arryriaet da lenatneddb eautisfiunlg eRre,i ko Chibaa,n di n1 948b egasne versaulc cessbfuusli nevsesn tures. Toh isa stonishmTeuntttd,li es covetrheadpt o stwTaork ywoa sa ctuaalb loyo k-lovpearr'asd iHsee b.e frienddeeadl ers int heK anddai straincdbt e gasnu pplyirnagrJ ea paneesdei titoonA sm ericlainb rarHiee asl.si om portAemde ricbaono ks tos eltlot het housanodfGs i ss tatioinneJ da paBny.1 949T,u ttlbeu'ssi newsasst hrivianngdh, e o peneTdo kyov'esr fiyr st English-lanbgouoakgset oirnte h eT akashimDaeypaa rtmeSntto rienG inzat,og reastu cceTswso.y earlsa tehreb, e gapnu b lishibnogo ktso f ulfitlhleg rowinign teroefsf to reignienar lstl h inAgssi an. Thougha w esternTeurt,tw laes h ugeliyn strumeinntb arli ngiank gn owledogfeJ apaann dA sitao a w orlhdu ngrfyo r informataiboonut th eE astB.yt het imoef h isd eatihn 1 993h,e h adp ublishoevde6 r, 00b0o okosn A siacnu ltuhries,t ory anda rt-lae gahcoyn orebdyE mperoHri rohiitn1o 9 83w itthh e" Ordeorft heS acreTdr easurteh,eh" i ghehsotn oJra pan canb estouwp onn on-Japanese. TheT uttcloem pantyo damya intaainna sc tibvaec kloifss to me1 ,50t0i tlmeasn,y o fw hichha veb eenc ontinuously inp rinsti ncteh e1 950asn d1 960s-gar eatte stamteonC th arlTeust tlsek'isal sla p ublishMeorr.et ha6n0 y earasf tietrs foundiTnugt,t Plueb lishiismn ogr ea ctitvoed atyh aant a nyt imien i thsi st,os rtyiilnls pirbeyCd h arlTeust tlceo'rsme i s sion-tpou blifisnhe b ooktso s pant heE asatn dW esta ndp roviadg er eatuenrd erstanodfie nagc h. PublisbhyeT du ttle Publainis mhpirnigon,ft P erpil us Japan Editio(nHsK )L td. TuttPlueb lishing YaekaBruii ldi3nrgdF, l oor, www. tut tlebplui shicnogm. 5-4-1O2s akiS,h inagawa-ku, Toky1o4 10 032 Copyrigh1t9©8 5C harlEe.Ts u ttCloe. I,n c. Tel(:8 13) 5 437-017 Fax(:8 13) 5 437-0755 Alrli ghrtess erved. [email protected] www.tuttle.co.jp LCCC atalCoagr dN o.8 4-051859 AsiPaa cific ISBN9 78-0-8048-1492-8 BerkelBeoyo kPst eL.t d. 61T aiS engAvenu#e0, 2-12, Firesdti ti1o9n8,5 Singap5o3r4e1 67 Tel(:6 56)2 80-1330 Distribbuyt ed Fax(:6 56)2 80-6290 [email protected] NortAhm ericLaa,t in Ame&r iEcuar ope www.periplus.com TuttPlueb lishing 364I nnovatDiroinv e 18 17 16 15 14 NortChl arendon, 23 22 2l 20 19 1405MP VT 05759-94U3.6S .A Tel1: ( 8027)7 3-8930 PrintienSd i ngapore Fax1: ( 8027)7 3-6993 info®tuttlepublishing.com TUTTLEP UBLISHIN®G isa r egistterraedde maorfTk u ttle www.t uttlepublciosmh ing. Publishaid nigv,i soifoP ne rpil uEsd itio(nHsK )L td. toE RNST NEUFERTs ensei my teacheirn a rchitecture table of contents LISTO F ILLUSTRATIONS 9 ' PUBLISHEsR NOTE II INTR ODUCTON I3 DEFINITIONS I5 n1easure construction I MEASURINGS YSTEMA ND MODULE 18 measuorfem an buildmienags ures ke11m easuarnedm odule traditsitoannadla rds 2 SYSTEMO F PLAN LAYOUT 34 floomra t kyo-mmeat hod inakam-eltlhload planimetric-sfpuanccet ional 3 EXAMPLESO F FLOORP LANS 47 typiflcoaolpr l ans distinctions superstition physioqfut eh tee rao om 4 STRUCTURALFRAMEWORK 7I process foundation walflr amework roof 5 SPACEE NCLOSURES 97 japanweaslel floor ceiling 6 MOVABLES PACEC ONTROLS I09 fittings translupcaepneptra nel opaqupea pepra nel windows 7 7 CONSTRUCTIONSF ORS PIRITUASLP ACES 126 pictruercee ss shelvriencge ss studpyl ace 8 HOUSEE NCLOSURES 136 woodesnh utters shutctoemrp artment doors CONCLUSION 143 focro ntempoarcahriyt ccture INDEX 147 TABLEO F CONTENTS 8 listo f illustrations figure Theh umanfi guraess tandfaormrde asuurnei ts I9 2 Compariosfofi ng uroefsN ortheErunr opeaanndJs a panese 20 3 Spacree quiremoeftn htJesa panfiegsuer e 2I 4 Comparatsicvaelf eossr hakfuoo,t -ianncdmh e,t rsiycs tems 22-23 5 TheS homsecir oll 24-25 6 Modulaorr deorft hJea panheosues e 28 7 Modulaorr deorft hec eiling 30 8 Modulaorr deorft hep icturreec etsosk, ono111a 3I 9 Construcdteitoaanin ldss t andsairzdoe fst het atmui 35 IO Thek yo-m1e1t1haood f d esign 37 I I Thei nakam-e1th1o1odafd esign 40 I2 Compariosfot nh ek yo-a1n1di1 naa kam-e1th1o1das 4I I 3 Tataa1r1r1anig emoefsn ttasn draorodm s 43 I4 Flooprl anosfs tandraorodm u nits 44-46 I 5 Examploefts y pirceasli dences 47-54 I6 Examploefts y pifcaarlm houses ss-s6 I7 Typicdaolw ntowKny otroe sidence 57 I 8 Examploefhs o use-gadredseing n s8-6o I9 Plaonf p rotottyepaer oocmh,a -swhiittkhsi utc,h en1e1t1tie,z uya 63 20 Flooprl anosft earotoymp es 64 2I Floor-dpilaagnr aomfss t andtaeradr ooms 65-67 22 Carpentsecrr'osl l 72-75 23 Constructsiyosntaeolmf es a rdlwye llings 76 24 Sectioofon n e-stroersyi dence 77 25 Sectiooftn w o-stroersyi dence 78 26 Detaiolfts y pifcoauln dations 79 27 Standalrodn gitujdoiinnatls 8o-8I 28 Framionfgg roundasnidjl oli ndte tails 83 29 Walflr amewocrokn struction 84 30 Columnb,e ama,n dt ijeo inings 85 3 I Rooft ypeasn df ramisnygs tefmosdr i fferreonotsf p ans 87 32 Hipped-rcooonfs truction 89 3 3 Detaiolfrs o osft ructure 90-39 34 Typicfaolr mosfl ean-to hriosoafssh, i 94-95 35 Wall-skecloentsotnr uction 98 36 Typicfaolr mosfe xterwiooord s iding 99 3 7 Detaiolffls o ocro nstruction IOI-I03 3 8 Construcotfsi uosnp enbdoeadr cde iling !05 39 Detaiolfcs e ilcionngs truction I06 40 Typiccaeli lpiantgt erns !07 9
