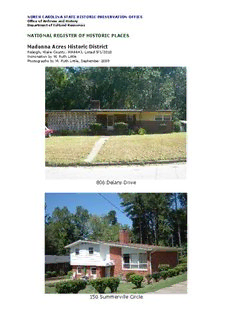
Madonna Acres Historic District - North Carolina State Historic PDF
Preview Madonna Acres Historic District - North Carolina State Historic
NORTH CAROLINA STATE HISTORIC PRESERVATION OFFICE OfficeofArchivesandHistory DepartmentofCulturalResources NATIONAL REGISTER OF HISTORIC PLACES Madonna Acres Historic District Raleigh, Wake County, WA4443, Listed 9/1/2010 Nomination by M. Ruth Little Photographs by M. Ruth Little, September 2009 806 Delany Drive 150 Summerville Circle Delany Drive, looking northwest Historic District Map NPSForm10-900 OMBNo.1024-0018 (Rev.10-90) United StatesDepartmentoftheInterior NationalParkService NATIONAL REGISTER OF HISTORIC PLACES REGISTRATION FORM Thisformisforuseinnominatingorrequestingdeterminationsforindividualpropertiesanddistricts. SeeinstructionsinHowtoCompletetheNational RegisterofHistoricPlacesRegistrationForm(NationalRegisterBulletin16A).Completeeachitembymarking"x"intheappropriateboxorbyentering theinformationrequested. Ifanyitemdoesnotapplytothepropertybeingdocumented,enter"N/A"for"notapplicable." Forfunctions,architectural classification,materials,andareasofsignificance,enteronlycategoriesandsubcategoriesfromtheinstructions. Placeadditionalentriesandnarrative itemsoncontinuationsheets(NPSForm10-900a). Useatypewriter,wordprocessor,orcomputer,tocompleteallitems. _________________________________________________________________________________________________ 1.Nameofproperty________________________________________________________________________________ historicname_MadonnaAcresHistoricDistrict______ _________________________________ othernames/sitenumber____________________________________________________________________________ _________________________________________________________________________________________________ 2.Location_______________________________________________________________________________________ street&number_DelanyDrive,Dillon,SummervilleandTierneyCircles__________________notforpublication N/A_ cityortown__Raleigh____________________________________________________ vicinityN/A_ state__NorthCarolina_______________ code_NC_ county_Wake_________ code_183_ zipcode_27610______ _________________________________________________________________________________________________ 3.State/Federal AgencyCertification_________________________________________________________________ AsthedesignatedauthorityundertheNationalHistoricPreservationActof1986,asamended,Iherebycertifythatthis_X__nomination ____requestfordeterminationofeligibilitymeetsthedocumentationstandardsforregisteringpropertiesintheNationalRegisterofHistoric Placesandmeetstheproceduralandprofessionalrequirementssetforthin36CFRPart60. Inmyopinion,theproperty __X__meets ____doesnotmeettheNationalRegisterCriteria.Irecommendthatthispropertybeconsideredsignificant ___nationally___statewide _X__locally. (___Seecontinuationsheetforadditionalcomments.) ________________________________________________ _______________________ Signatureofcertifyingofficial Date ________________________________________________________________________ StateorFederalagencyandbureau Inmyopinion,theproperty____meets____doesnotmeettheNationalRegistercriteria.(___Seecontinuationsheetforadditional comments.) _______________________________________________________________________ Signatureofcommentingorotherofficial Date ________________________________________________________________________ StateorFederalagencyandbureau _________________________________________________________________________________________________________________________ 4.NationalParkServiceCertification_________________________________________________________________ I,herebycertifythatthispropertyis: SignatureoftheKeeper Date ofAction ____enteredintheNationalRegister ___________________________________________________________________________ ___Seecontinuationsheet. ____determinedeligibleforthe ___________________________________________________________________________ NationalRegister ___Seecontinuationsheet. ____determinednoteligibleforthe ___________________________________________________________________________ NationalRegister ____removedfromtheNationalRegister ___________________________________________________________________________ ____other(explain):_________________ ___________________________________________________________________________ __________________________________ __________________________________ MadonnaAcresHistoricDistrict_________ WakeCounty,NorthCarolina______________ NameofProperty CountyandState _________________________________________________________________________________________________________________________ 5.Classification___________________________________________________________________________________ OwnershipofProperty CategoryofProperty NumberofResourceswithinProperty (Checkasmanyboxesasapply) (Checkonlyonebox) (Donotincludepreviouslylistedresourcesinthecount) _X private ___building(s) Contributing Noncontributing ___public-local _X_district ____36____ _5________buildings ___public-State ___site ____-0-___ _-0-________sites ___public-Federal ___structure ____-0-___ __-1-________structures ___object ____-0-___ __-2-________objects ____36___ __ 8_________Total Nameofrelatedmultiplepropertylisting Number ofcontributingresourcespreviously (Enter"N/A"ifpropertyisnotpartofamultiplepropertylisting.) listedintheNationalRegister _Post-WorldWarIIandModernArchitectureinRaleigh,N.C.,1945-1965 ____N/A_____________________ ________________________________________________________________________________________________ 6.FunctionorUse________________________________________________________________________________ HistoricFunctions (Entercategoriesfrominstructions) Cat: _Domestic___________________Sub:_singledwelling_______________ _Domestic___________________ _secondarystructure___________ ____________________________ ____________________________ ____________________________ ____________________________ ____________________________ ____________________________ ____________________________ ____________________________ ___________________________ ____________________________ ____________________________ ____________________________ CurrentFunctions (Entercategoriesfrominstructions) Cat:_Domestic__________________Sub:__singledwelling______________ __Domestic___ ______________ _secondarystructure__________ __Landscape________________ __streetfurniture/object_________ ____________________________ ___________________________ ____________________________ ___________________________ ____________________________ ____________________________ ____________________________ ____________________________ ____________________________ ____________________________ _________________________________________________________________________________________________ 7.Description_____________________________________________________________________________________ ArchitecturalClassification(Entercategoriesfrominstructions) ___Other:Ranch_____________________________ ___Other:Contemporary ___________________ ___Other:SplitLevel___________________________ Materials(Entercategoriesfrominstructions) foundation_brick___________________________ roof _____asphalt__________________________ walls____brick_____________________________ ____wood_____________________________ other ___stone_____________________________ ___concreteblock_______________________ NarrativeDescription (Describethehistoricandcurrentconditionofthepropertyononeormorecontinuationsheets.) MadonnaAcresHistoricDistrict_________ WakeCounty,NorthCarolina______________ NameofProperty CountyandState _________________________________________________________________________________________________ 8.StatementofSignificance_________________________________________________________________________ ApplicableNationalRegisterCriteria AreasofSignificance (Mark"x"inoneormoreboxesforthecriteriaqualifyingtheproperty (Entercategoriesfrominstructions) forNationalRegisterlisting) _architecture______________________________ __X_A Propertyisassociatedwitheventsthathave _ethnicheritage:black_______________________ madeasignificantcontributiontothebroadpatternsof _communitydevelopment&planning____________ ourhistory. __________________________________________ __________________________________________ ____B Propertyisassociatedwiththelivesof __________________________________________ personssignificantinourpast. __________________________________________ __X_C Propertyembodiesthedistinctive __________________________________________ characteristicsofatype,period,ormethodof constructionorrepresentstheworkofamaster,or PeriodofSignificance possesseshighartisticvalues,orrepresentsa __1960-1965_______________ significantanddistinguishableentitywhosecomponents __________________________ lackindividualdistinction. __________________________ ____D Propertyhasyielded,orislikelytoyield SignificantDates informationimportantinprehistoryorhistory. __1960____________________ __________________________ CriteriaConsiderations __________________________ (Mark"X"inalltheboxesthatapply.) ____A ownedbyareligiousinstitutionorusedfor SignificantPerson religiouspurposes. (CompleteifCriterionBismarkedabove) ____B removedfromitsoriginallocation. _N/A____________________________ ____C abirthplaceoragrave. Cultural Affiliation ____D acemetery. _N/A____________________________ ________________________________ ____E areconstructedbuilding,object,orstructure. ________________________________ ____F acommemorativeproperty. _X_G lessthan50yearsofageorachieved Architect/Builder significancewithinthepast50years. _Winters,John(builder)_____________ _Miller,Jerry(architect)___ Richards,E.N.(Ed)(builder) ____ NarrativeStatementofSignificance (Explainthesignificanceofthepropertyononeormorecontinuationsheets.) _________________________________________________________________________________________________ 9.MajorBibliographicalReferences__________________________________________________________________ Bibliography (Citethebooks,articles,andothersourcesusedinpreparingthisformononeormorecontinuationsheets.) Previousdocumentationonfile(NPS) ___preliminarydeterminationofindividuallisting(36CFR67)hasbeenrequested. ___previouslylistedintheNationalRegister ___previouslydeterminedeligiblebytheNationalRegister ___designatedaNationalHistoricLandmark ___recordedbyHistoricAmericanBuildingsSurvey #__________ ___recordedbyHistoricAmericanEngineeringRecord#__________ PrimaryLocationof AdditionalData _X_StateHistoricPreservationOffice ___OtherStateagency ___Federalagency ___Localgovernment ___University ___Other Nameofrepository:___________________________________ MadonnaAcresHistoricDistrict_________ WakeCounty,NorthCarolina______________ NameofProperty CountyandState _________________________________________________________________________________________________ 10.GeographicalData______________________________________________________________________________ AcreageofProperty__13 acres__________________ UTMReferences(PlaceadditionalUTMreferencesonacontinuationsheet) ZoneEastingNorthing ZoneEastingNorthing 1 17S_ 715420 3963560 3 _17S _715620 3963250 2 17S _715520_3963600_ 4 _17S _715560 3964000 _X_Seecontinuationsheet. VerbalBoundaryDescription (Describetheboundariesofthepropertyonacontinuationsheet.) BoundaryJustification (Explainwhytheboundarieswereselectedonacontinuationsheet.) _________________________________________________________________________________________________ 11.FormPreparedBy______________________________________________________________________________ name/title__M.RuthLittleandAnnaQuinnfortheRaleighHistoricDistrictsCommission_______________________ organization_LongleafHistoricResources_____________________date__March2010_________ _____ street&number__2312BedfordAvenue_______telephone__919.412.7804________________________ cityortown____Raleigh_________________________________state_N.C._zipcode_27607_____ _________________________________________________________________________________________________ 12.AdditionalDocumentation_______________________________________________________________________ Submitthefollowingitemswiththecompletedform: ContinuationSheets Maps AUSGSmap(7.5or15minuteseries)indicatingtheproperty'slocation. Asketchmapforhistoricdistrictsandpropertieshavinglargeacreageornumerousresources. Photographs Representativeblackandwhitephotographsoftheproperty. Additionalitems(CheckwiththeSHPOorFPOforanyadditionalitems) _________________________________________________________________________________________________ PropertyOwner __________________________________________________________________________________ (CompletethisitemattherequestoftheSHPOorFPO.) name____________________________________________________________ street&number___________________________________telephone_________________ cityortown____________________________________state_____zipcode__________ _________________________________________________________________________________________________ PaperworkReductionActStatement: ThisinformationisbeingcollectedforapplicationstotheNationalRegisterofHistoricPlacestonominate propertiesforlistingordetermineeligibilityforlisting,tolistproperties,andtoamendexistinglistings.Responsetothisrequestisrequiredtoobtaina benefitinaccordancewiththeNationalHistoricPreservationAct,asamended(16U.S.C.470etseq.). EstimatedBurdenStatement: Publicreportingburdenforthisformisestimatedtoaverage18.1hoursperresponseincludingthetimeforreviewing instructions,gatheringandmaintainingdata,andcompletingandreviewingtheform.Directcommentsregardingthisburdenestimateoranyaspectof thisformtotheChief,AdministrativeServicesDivision,NationalParkService,P.0.Box37127,Washington,DC20013-7127;andtheOfficeof ManagementandBudget,PaperworkReductionsProject(1024-0018),Washington,DC20503. NPS Form 10-900-a OMB No. 1024-0018 (8-86) United States Department of the Interior National Park Service NATIONAL REGISTER OF HISTORIC PLACES CONTINUATION SHEET MadonnaAcresHistoricDistrict WakeCounty,NorthCarolina Section 7 Page 1 Section7:Description MadonnaAcresHistoricDistrict,athirteen-acresubdivisionlocatedineastRaleighontheeastborderofthe St.Augustine’sCollegecampus,was plattedin1960.Thecompactplancontainsacentralnorth-southstreet namedDelanyDrivethatextendsfromMilburnieRoadonthesouthtoGlascockStreetonthenorth.Three shortcul-de-sacsextendtotheeast:DillonCircle,TierneyCircle,andSummervilleCircle. Thetopographyis generallylevel,althoughlots onthewestsideofDelanyDriveslopdowntoacreekattherear.Somelotson TierneyandSummervillecircles alsoslopetotherear.Lotsaverageone-quarteracreinsize. Thosealong DelanyDrivearerectangular,seventytoninetyfeetwideandgenerally125feetdeep,whilethecul-de-saclots aretrapezoidal withalargersquarefootagealthoughgenerallynotasdeep.Streets areconcrete-curbed, guttered,andasphalt-paved,withnosidewalks. Eachhousehas its owndriveway. Thesubdivisionplat,dated October25,1960,contains astreetoutlet onthewest sideofDelanyStreetleadingintoSt.Augustine’s Collegecampus.Thiswasneverconstructed;insteaditwasconvertedtoalot,633DelanyDrive,andahouse constructedonitabout1996.Allbuttwoofthefortyhouseswerebuilt fromlate1960to1965;625and633 DelanyDrivewereconstructedlater. Theapproximatelysix-acresectionontheeastsideofDelanyDrive,southofDillonCircle, includingDudley Dircle,wasnotdevelopeduntilthe1970sandisnotincludedinthehistoricdistrict becauseitdoesnotfall withintheperiodofhistoricalsignificance. Avarietyofone-andtwo-storyhouseswereconstructedherefrom the1970stothepresent.Theexceptionis620DelanyDrive,builtin1965,whichisincluded.Ateachentrance totheneighborhood,atMilburnieRoadandGlascockStreet,isalowbrickstructurebearinga“Madonna Acres”signerectedaround1980.Onlythenorthoneis withinthedistrictboundary,becausethehouse adjacenttothesouthgateisnotincludedintheboundary. Thehousesmaintainathirty-footsetbackfromthestreet.Thelargegrassyfrontlawns areedgedneatlywith shrubsandflowers. Frontyardstendtobeopenandmaturetrees aregenerallylocatedbehindthehouses.The districtcontainsatotaloffortyhouses:allarecontributingresourcesexceptforfour.625and633Delany Drivewerebuiltorrebuiltafter1965.718DelanyDriveand1508DillonCirclehavelosttheirarchitectural integrityduetomajorcharacter-alteringchanges.Mostofthehouseshavesmallprefabricatedmetalandframe one-storystorageshedsattherearsthatwerenotlargeenoughtowarrantevaluation.Onerecently-constructed shed,attherearof1509DillonCircle,isanoncontributingresource. Apost-1965brickoutdoorgrillatthe rearof810DelanyDriveiscountedasanoncontributingstructure.Atotalofeighty-sevenpercentofthe housescontributetothedistrict’sarchitecturalcharacter. Pre-1965houses inthedistrictconsistoftwenty-fourRanches,elevenSplitLevels,oneSplit Foyer,andtwo two-storyhouses.Allcontributinghousesareofbrick,generallywithaccentwalls ofstoneveneerorwood. MostoftheRanchesaretheminimal,archetypaltypeexplainedinPropertyType1:Single-FamilyHouses,in theMultiplePropertyDocumentationForm (MPDF):“PostWorld-WarIIandModernArchitecturein Raleigh,NorthCarolina,1945-1965,”(pageF22).ThecommonRanchinMadonnaAcres isfour-bayswide, side-gabled,withbrickwalls,asectionofwoodsiding,alivingroom picturewindow,andaone-carcarport. FouroftheRanches,605DelanyDrive,701DelanyDrive,1505 DillonCircle,and1508TierneyCircle,are NPS Form 10-900-a OMB No. 1024-0018 (8-86) United States Department of the Interior National Park Service NATIONAL REGISTER OF HISTORIC PLACES CONTINUATION SHEET MadonnaAcresHistoricDistrict WakeCounty,NorthCarolina Section 7 Page 2 asymmetricalfront-gabledcontemporaryRanchesratherthanofside-gabledform. ElevenofMadonnaAcres’s houses areSplitLevels. TheLightnerHouse,717DelanyDrive,theLewis House, 1505TierneyCircle,andtheBrownHouse,725DelanyDrive,haveanunusualfront-to-backfloorplanin whichthelivingroom,diningroom,and kitchenoccupythefrontone-storylevel,andthedenandbedrooms occupytwostoriesarrangedtotherear.Severalofthesehousesalsohavedramaticcontemporaryspaces.The restoftheSplitLevelsfeaturethemorecommonside-to-sideSplitLevelplan, withaone-storymainlevel containinglivingroom,diningroom,andkitchenatonesideandasplitlevelsidewingwithbedroomsand denontheotherside. Thepairoftwo-storyhousesaretheWebbHouse,1509TierneyCircle,andtheWilsonHouse,901 Delany Drive.ThecontemporaryWebbHousefunctionslikearaisedRanch;theWilsonHouseistheonlyColonial Revival -styledwellinginthedistrict. MadonnaAcresHistoricDistrict houses generallyretaintheiroriginalmassingandsimple,modernfeatures. Theymaintainahighlevelofintegrityofmaterials,workmanship,design,andsetting.Infact,theyare unusuallyintactbecauseoftheremarkablecontinuityofownership:atleast twelvehousesarestilloccupiedby anoriginal owner.Anumberoftheothers arenowoccupiedbyadescendantofanoriginalowner.Houses retaintheiroriginal massingandtheirsimplemodernfeatures,includingroofshape,wallmaterials,windows, floorplan,andcarport.Thebrickandstonesurfacesremainintheiroriginalcondition. Mostoftheexterior woodensurfaces remaininplaceandhavenotbeencoveredwithaluminum orvinylsiding.Themostcommon alterationistheadditionofstoneveneertooneormoreexteriorsurfaces.TheDowningHouse,713Delany Drive,receivedastoneveneeronits righttwobaysinthe1980s.Becausestonewallaccentsareacommon featureinthesubdivisionarchitecture,thesenewerstoneaccents alterthehouseappearance butstill allowthe housetoremainacontributingresourceinthedistrict. Carportsareanimportantfeatureofthehouses.Mosthouses retaintheirintegralcarportswithmetalor4 inch by4inchwoodpostsupportsandarearstoragecloset.Someofthem retainoriginal horizontalboardprivacy walls ordecorativeconcreteblockscreens. 1501TierneyCircleand621DelanyDrive havecarports thathave beenenclosedasdens.1501TierneyCircle’sdenhas stoneveneer,anearlyalterationthatresemblesthe originalstoneaccentsusedonotherhousesandthus stillcontributes tothedistrict’scharacter. 621Delany Drive’sdenwasbuiltinanunobtrusivewaysothatthehouseisstillacontributingresource. Theonlyoriginal garagesareattheLightnerHouse,717DelanyDrive, andtheHaynes House,620DelanyDrive.Theadditions oftwo-cargarages to718DelanyDriveand1508DillonCirclealteredthearchitecturalcharacter totheextent thatthesehousesarenoncontributingresources. Thelargepicturewindowswithlowerawningsashthatopenedforventilationarealsoasignificantthematic feature Veryfewofthesewindows havebeenreplaced—forexamplethatat1504TierneyCirclewasreplaced inkindfollowinga1996fire.Theotherwindows,generallysmalltwo-over-twoorone-over-onewoodsash windows,surviveintactonnearlyeveryhouse. NPS Form 10-900-a OMB No. 1024-0018 (8-86) United States Department of the Interior National Park Service NATIONAL REGISTER OF HISTORIC PLACES CONTINUATION SHEET MadonnaAcresHistoricDistrict WakeCounty,NorthCarolina Section 7 Page 3 Planters areasmallbutimportantfeatureofmosthouses.Manyofthehouses havebuilt-inbrickorstone plantersalongonesideoftheentrancestooporextendingalongtheouteredgeoftheconcreteslabofthe carport.Manyoftheseboxesarelandscapedwithflowers.Afewotherhouseshaveoriginalwoodenflower boxeswithadistinctiveangledshapehangingbelowarowofwindows. Althoughinteriorintegrityis notanissueinahistoricdistrict,theinteriorsofanumberofthehouseswere documented.Thecontinuityofownershipthathaspreservedtheexteriorsfromalterationshasalso maintained theinteriors.Floorplans,floor,wallandceilingmaterials,livingroomfireplaces,doorsandtrimareintactand unaltered. InventoryList: Note:Listisarrangedalphabetically,bystreetname,eastsidefirst,thenwestside.Thecul-de-sacsare listedinascendingaddresses.DatesofconstructionarederivedfromthecityofRaleightax data,from interviewswithhomeowners,andfrom theCityDirectories.Insomecasesthetax dataortheinterviews revealedanearlierdateofconstructionthanthedatewhenthehousefirstappearedinthecitydirectories. Namesofhousesarebasedontheearliestknownowner-occupant.Housesarenotnamedfortenants.The widthofthefaçadeiscountedbythenumberofbays,withmosthousesbeingfourbayswide.Carports arenot countedasbays;theirpresenceisnotedseparately. Contributing/NoncontributingStatus:Allbuildings arecategorizedasC (contributing)orNC (noncontributing)basedonthefollowingcriteria:Contributingbuildingswereconstructedpriorto1966.They alsoretainsufficientintegrityofdesign,setting,materials,workmanship,feeling,and associationtocontribute tothehistoriccharacterofthedistrict.Anybuildingbuiltaftertheendoftheperiodofsignificance,in1965,is noncontributingduetoitsage(NC-age).Buildingsbuiltbefore1966thathavelosttheirarchitecturalintegrity becauseofsubstantialadditions and/oralterationsincompatiblewiththeirhistoriccharacterarecategorizedas noncontributingbecauseofthesechanges(NC-alt.).Examplesofthisarecompletewindow,door,andporch replacements;artificialsidingthatobscurestheoriginaldoor,window,wallandeavedetailing,andextensive post-1965additions,suchasalargegarage.Artificialsidingsuchasaluminum,vinylorasbestosshinglesdoes notautomaticallyrenderabuildingnoncontributingifitretainsitshistoricformandother original features suchas windowsashesanda carport. EntranceGate NorthEndofDelanyDrive NCobjectCa.1980 Alowredbrickentrancegatecontainingastoneplaquewiththename“MadonnaAcres”markingthenorth entrancetothehistoricdistrict,atthesoutheastcornerofDelanyDriveandGlascockStreet. NPS Form 10-900-a OMB No. 1024-0018 (8-86) United States Department of the Interior National Park Service NATIONAL REGISTER OF HISTORIC PLACES CONTINUATION SHEET MadonnaAcresHistoricDistrict WakeCounty,NorthCarolina Section 7 Page 4 DELANYDRIVE EASTSIDE LemuelandLudelleDelanyHouse 620DelanyDrive C1965 Brickhip-roofedRanch,fivebayswide,includinganoriginalone-baygarageattherightside.Thecenterthree bays arerecessed,formingashallowporchwithpipecolumnsandametalrailing.Theentrancewithoriginal doorwiththreelights,andabaywindowareshelteredbytheporch.Otherwindowsare2-over-2sashin singlesandpairs.Beneaththebaywindowis anoriginalbrickplanter.Thereisaninteriorchimney.Theporch wallandthegaragebaywereoriginallyweatherboarded;vinylsidingnowcoversthewood.Thebaywindow mayhavereplacedanoriginalpicturewindow. LemuelDelany,agrandsonofBishopHenryDelany,andhis wifeLudellehadthehousebuiltbybuilderJacob Haynesin1965.LemuelwasamorticianinNewYorkCity;Ludellewas aregisterednurseatWakeMedical Center.CurrentownersareEstherandBrandi Delany,descendantsoftheDelanyfamilywhoownedtheland priortodevelopmentasMadonnaAcres.[WakeCountyDB1964,29;informationfrom localhistorianEdna RichBallentine] GeorgeandLauraStokesHouse 708DelanyDrive C1961 BrickandstoneRanch, fourbayswide,withbrickstoopandreplacementfrontdoorandrailings.Totheleftof theentryaretwopairs ofhorizontal1-over-1sashwindows.Atwo-sectionpicturewindowontherightis surroundedbyrandom-coursed,ashlarstoneveneerofcream,orangeandlightbrowncoloration,withnarrow mortarjoints,andsitsonabrickwainscot. Asmallbrickchimneyis atthecenterofthehouse.Theonebay carportontherightissupportedbypainted4x4posts andhasaplywoodandbattenceiling.Abrickplanter runs thelengthoftherowofposts.A smallgabledadditionwithwidewoodsidingextendsfromthebackof thecarport,andhas nointerioraccesstothehouse. TheoriginalownerswerelistedasGeorgeS.Stokes,Jr.,ateacherattheGovernor MoreheadSchool,andhis wifeLauraV.Stokes.[1965CD]. AllenandMarieJeffersHouse 712DelanyDrive C1961 FourbaybrickRanchwithexteriorbrickendchimneyonright.Flushentryhasasmallbrickstoopwith metal railingsandapaneleddoor. Therearetwopairedhorizontal1-over-1sashwindowsontheleftanda three- sectionpicturewindowontheright.Allfrontwindows areobscuredbylarge clothawnings.Thesinglebay carport has metal supportswithplywoodandbattenceiling.Asmallsidedstoragelean-toabuts therearofthe housebythecarport.
Description: