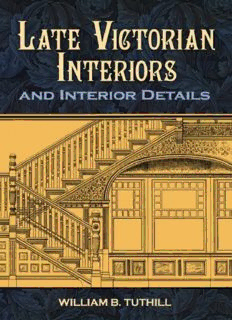
Late Victorian Interiors and Interior Details PDF
Preview Late Victorian Interiors and Interior Details
Bibliographical Note This Dover edition, first published in 2010, is an unabridged republication of Interiors and Interior Details: Fifty-Two Large Quarto Plates, originally published by William T. Comstock, New York, in 1882. Please note that the plates have been reproduced at 90% of their original size. Library of Congress Cataloging-in-Publication Data Tuthill, William Burnet, 1855–1929. [Interiors and interior details] Late Victorian interiors and interior details / William B. Tuthill.—Dover ed. p.cm. Originally published: Interiors and interior details. New York : William T. Comstock, 1882. 9780486138565 1. Interior architecture. 2. Architecture—Details. I. Title. NA2851.T9 2010 729—dc22 2010020989 Manufactured in the United States by Courier Corporation 47603001 www.doverpublications.com Table of Contents Title Page Copyright Page INTRODUCTION ARCHITECTS AND DESIGNERS DESCRIPTION OF PLATES. NOTES ON WOOD FINISH. LATE VICTORIAN INTERIORS - AND INTERIOR DETAILS INTRODUCTION IT HAS become almost a rule, in the erection of our dwellings, for the interior treatment to claim a preponderating part of the attention and thought which is given to the work. An artistic taste, more or less developed, a very general desire to have those things about us which indicate a cultured refinement, together with a possibly laudable emulation, has given us multitudes of designs, beautiful, unique and original. Most of these have, in the first instance, been the production of cultivated artists. While their leading has been well followed by a numerous class of fairly- equipped designers, who have given to their work, in many cases, an unusual amount of study, the results have not been artistically what they might have been. Many of the designs are crude in conception and feeble in execution. Details are studied to the neglect of the design; originality is sought for its own sake, and too often becomes extreme. The successful design of interiors has different conditions than those applicable to exterior work. There are no sharply defined shadows, no extreme high lights—the strong elements of a design which is to be seen in sunlight. There is but a diffused and indirect light, in which each and every member has its part of the general effect to bear. That which for exterior work might be accomplished by a bold, sharp line of shadow, must here be treated as a distinct member or group of members with its individual effect. The elaboration and enrichments therefore became factors of the design, to be placed where they enhance it. These points are frequently forgotten or neglected, the parts being designed for themselves and not as being necessary elements of a well- conceived whole. There are a few well-defined principles which should underlie all designs : 1. That the design have a dominating or central feature, or main idea or theme. 2. That the subordinate parts be treated as they are related to the main idea and so as to emphasize it. 3. That all parts of the work be kept clear, so that the working out of the theme be readily and easily comprehensible. 4. That enrichment be used as emphasis in its proper place and not for itself. 5. That the treatment and material harmonize, so that neither does violence to the other. With these principles well mastered, facility and originality of idea will not militate against perfectly satisfactory results. The plates in this work have been compiled so as to cover a large scope of interior design. They are given as suggestions as well as examples. From them may be gathered many ideas which may be used as motives for other compositions, as also for special articles of furnishing. In execution they may be varied by the use of different or contrasting woods, and in many other ways that will readily suggest themselves. ARCHITECTS AND DESIGNERS Who have contributed to this work. MR. W. A. BATES, • • • • • • NEW YORK. MESSRS. BURNHAM & ROOT, • • • • CHICAGO. MESSRS. CABOT & CHANDLER, • • • • BOSTON. MR. EDWARD DEWSON, • • • • BOSTON. MR. C. A. GIFFORD, • • • • • • NEW YORK. MESSRS. GOULD & ANGEL, • • • • PROVIDENCE, R. I. MR. J. E. HUNTER, • • • • • • NEW YORK. MR. GEO. MARTIAN HUSS, • • • • NEW YORK. MR. BRUCE PRICE, • • • • •NEW YORK. MR. W. S. PURDY, • • • • • • NEW YORK. MR. J. PICKERING PUTNAM, • • • • BOSTON. MESSRS. ROSSITER & WRIGHT, • • • NEW YORK. MR. WILLIAM B. TUTHILL, • • • • NEW YORK. MR. F. F. WARD, • • • • • • NEW YORK. MR. L. B. WHEELER, • • • • • • NEW YORK.
Description: