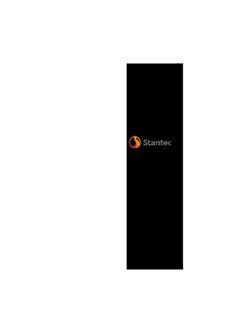
HyLife Foods LP Processing Facility Notice of Alteration PDF
Preview HyLife Foods LP Processing Facility Notice of Alteration
HyLife Foods LP Processing Facility Notice of Alteration FINAL REPORT Prepared for: HyLife Foods Ltd. Prepared by: Stantec Consulting Ltd. 500-311 Portage Avenue Winnipeg, MB R3B 2B9 111440368 May 18, 2016 Sign-off Sheet This document entitled HyLife Foods LP Processing Facility Notice of Alteration was prepared by Stantec Consulting Ltd. (“Stantec”) for the account of HyLife Foods Ltd. (the “Client”). Any reliance on this document by any third party is strictly prohibited. The material in it reflects Stantec’s professional judgment in light of the scope, schedule and other limitations stated in the document and in the contract between Stantec and the Client. The opinions in the document are based on conditions and information existing at the time the document was published and do not take into account any subsequent changes. In preparing the document, Stantec did not verify information supplied to it by others. Any use which a third party makes of this document is the responsibility of such third party. Such third party agrees that Stantec shall not be responsible for costs or damages of any kind, if any, suffered by it or any other third party as a result of decisions made or actions taken based on this document. Prepared by (signature) Bill Krawchuk, M.N.R.M., MCIP Reviewed by (signature) Stephen Biswanger, P.Eng. Approval to transmit: (signature) David Whetter, M.Sc., P.Ag. HYLIFE FOODS LP PROCESSING FACILITY NOTICE OF ALTERATION Table of Contents EXECUTIVE SUMMARY ............................................................................................................1.1 1.0 INTRODUCTION AND BACKGROUND .........................................................................1.1 1.1 PROJECT OVERVIEW ...................................................................................................... 1.1 1.2 THE PROPONENT ............................................................................................................. 1.2 1.3 LAND OWNERSHIP AND PROPERTY RIGHTS ................................................................. 1.2 1.4 PREVIOUS ALTERATIONS/STUDIES .................................................................................. 1.3 1.5 FUNDING ......................................................................................................................... 1.4 2.0 REGULATORY AND POLICY SETTING ...........................................................................2.1 2.1 FEDERAL APPROVALS .................................................................................................... 2.1 2.2 PROVINCIAL APPROVALS ............................................................................................. 2.1 2.3 MUNICIPAL APPROVALS AND PERMITS ....................................................................... 2.1 2.3.1 Town of Neepawa ....................................................................................... 2.1 2.4 PUBLIC ENGAGEMENT ................................................................................................... 2.2 3.0 PROJECT DESCRIPTION ...............................................................................................3.1 3.1 OVERVIEW ....................................................................................................................... 3.1 3.2 EXISTING PROCESSING FACILITY DESCRIPTION ........................................................... 3.1 3.2.1 Existing Licensed Development ................................................................. 3.1 3.2.2 Proposed Alterations ................................................................................... 3.7 3.2.3 Construction Inputs and Outputs .............................................................. 3.8 3.2.4 Operation Inputs and Outputs .................................................................. 3.9 3.3 PROJECT SCHEDULE ..................................................................................................... 3.11 4.0 SCOPE OF THE ASSESSMENT .......................................................................................4.1 4.1 SPATIAL AND TEMPORAL BOUNDARIES ....................................................................... 4.1 5.0 EXISTING ENVIRONMENT ............................................................................................5.1 5.1 BIOPHYSICAL SETTING .................................................................................................... 5.1 5.1.1 Physiography ................................................................................................ 5.1 5.1.2 Climate and Air Quality .............................................................................. 5.1 5.1.3 Hydrogeology and Groundwater ............................................................. 5.2 5.1.4 Surface Water .............................................................................................. 5.2 5.1.5 Vegetation and Wildlife .............................................................................. 5.3 5.1.6 Aquatic Environment .................................................................................. 5.3 5.1.7 Protected Species ....................................................................................... 5.4 5.2 SOCIO-ECONOMIC SETTING ........................................................................................ 5.4 5.2.1 Land Use and Property Ownership ........................................................... 5.4 5.2.2 Population and Economy .......................................................................... 5.5 5.2.3 Infrastructure and Services ......................................................................... 5.6 5.2.4 Protected Areas, Parks and Recreation ................................................... 5.8 5.2.5 Aesthetics and Noise .................................................................................. 5.8 fl v:\1114\active\111440368_hylife_noa\05_report_deliv\reports\final\rpt_final_hylife_noa_20160518.docx i HYLIFE FOODS LP PROCESSING FACILITY NOTICE OF ALTERATION 5.2.6 Heritage Resources ....................................................................................... 5.9 6.0 ASSESSMENT APPROACH ............................................................................................. 6.1 6.1 SELECTION OF PROJECT INTERACTIONS AND VALUED COMPONENTS .................... 6.1 6.2 RESIDUAL EFFECTS DESCRIPTION CRITERIA .................................................................... 6.3 7.0 ENVIRONMENTAL EFFECTS AND MITIGATION ............................................................. 7.1 7.1 ASSESSMENT OF ENVIRONMENTAL EFFECTS ..................................................................... 7.1 7.1.1 Air Quality ........................................................................................................ 7.1 7.1.2 Greenhouse Gas Emissions ........................................................................... 7.2 7.1.3 Infrastructure and Services ........................................................................... 7.3 7.1.4 Employment and Economy ......................................................................... 7.4 7.1.5 Summary of Mitigation Measures ................................................................ 7.5 7.2 SUMMARY OF RESIDUAL EFFECTS CHARACTERIZATION .............................................. 7.6 7.3 ACCIDENTS AND MALFUNCTIONS ................................................................................. 7.8 7.3.1 Fire/Explosion .................................................................................................. 7.8 7.3.2 Spills .................................................................................................................. 7.8 7.3.3 Transportation Accidents ............................................................................. 7.8 7.3.4 Prevention Measures ..................................................................................... 7.9 8.0 CONCLUSION ............................................................................................................... 8.1 9.0 REFERENCES................................................................................................................... 9.1 9.1 LITERATURE CITED .............................................................................................................. 9.1 9.2 PERSONAL COMMUNICATIONS ...................................................................................... 9.5 LIST OF TABLES Table 3-1 Water Use and Wastewater Summary ........................................................ 3.4 Table 3-2 Goods/Materials Shipped and Truck Usage for Full Plant Production ... 3.6 Table 3-3 Forecasted Water Use and Wastewater Summary ................................... 3.9 Table 5-1 Climate Normals for Neepawa Water, Manitoba (1981-2010) ............... 5.1 Table 5-2 Population and Occupied Private Dwellings in the Project RAA, 2011 . 5.6 Table 6-1 Designation of Valued Components .......................................................... 6.2 Table 6-2 Characterization of Residual Environmental Effects ................................. 6.3 Table 7-1 Summary of Residual Environmental Effects .............................................. 7.7 LIST OF FIGURES Figure 1-1 Location Plan ................................................................................................. A.1 Figure 1-2 Site Plan .......................................................................................................... A.1 Figure 3-1a Site Layout ...................................................................................................... A.1 Figure 3-1b Plant Layout ................................................................................................... A.1 Figure 4-1 Local Assessment Area ................................................................................ A.1 Figure 4-2 Regional Assessment Area .......................................................................... A.1 ii fl v:\1114\active\111440368_hylife_noa\05_report_deliv\reports\final\rpt_final_hylife_noa_20160518.docx HYLIFE FOODS LP PROCESSING FACILITY NOTICE OF ALTERATION LIST OF APPENDICES APPENDIX A FIGURES ..................................................................................................... A.1 APPENDIX B RECENT LICENCE CORRESPONDENCE ..................................................... B.1 APPENDIX C CERTIFICATES OF TITLE .............................................................................. C.1 APPENDIX D SPECIES OF CONCERN ............................................................................. D.1 APPENDIX E GREENHOUSE GAS EMISSIONS .................................................................. E.1 fl v:\1114\active\111440368_hylife_noa\05_report_deliv\reports\final\rpt_final_hylife_noa_20160518.docx iii
Description: