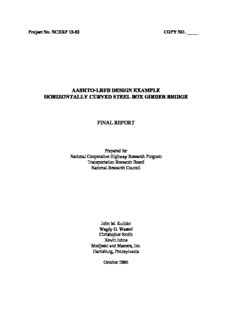
Horizontally Curved Steel Box Girder Bridge PDF
Preview Horizontally Curved Steel Box Girder Bridge
Project No. NCHRP 12-52 COPY NO. _____ AASHTO-LRFD DESIGN EXAMPLE HORIZONTALLY CURVED STEEL BOX GIRDER BRIDGE FINAL REPORT Prepared for National Cooperative Highway Research Program Transportation Research Board National Research Council John M. Kulicki Wagdy G. Wassef Christopher Smith Kevin Johns Modjeski and Masters, Inc. Harrisburg, Pennsylvania October 2005 ACKNOWLEDGMENT OF SPONSORSHIP This work was sponsored by the American Association of State Highway and Transportation Officials, in cooperation with the Federal Highway Administration, and was conducted in the National Cooperative Highway Research Program which is administered by the Transportation Research Board of the National Research Council. DISCLAIMER This is an uncorrected draft as submitted by the research agency. The opinions and conclusions expressed or implied in the report are those of the research agency. They are not necessarily those of the Transportation Research Board, the National Research Council, or the Federal Highway Administration, the American Association of State Highway and Transportation Officials, or of the individual states participating in the National Cooperative Highway Research Program. Project No. NCHRP 12-52 AASHTO-LRFD DESIGN EXAMPLE HORIZONTALLY CURVED STEEL BOX GIRDER BRIDGE FINAL REPORT Prepared for National Cooperative Highway Research Program Transportation Research Board National Research Council John M. Kulicki Wagdy G. Wassef Christopher Smith Kevin Johns Modjeski and Masters, Inc. Harrisburg, Pennsylvania October 2005 (This page is intentionally left blank.) TABLE OF CONTENTS TABLE OF CONTENTS............................................................................................................iii LIST OF FIGURES.....................................................................................................................vi LIST OF TABLES......................................................................................................................vii PREFACE.....................................................................................................................................ix OBJECTIVES................................................................................................................................1 DESIGN PARAMETERS.............................................................................................................2 STEEL FRAMING........................................................................................................................3 Girder Depth......................................................................................................................3 Internal and External Bracing..........................................................................................3 Bracing of Tub Flanges.....................................................................................................4 Longitudinal Flange Stiffener...........................................................................................5 Field Section.......................................................................................................................5 ANALYSES....................................................................................................................................6 Loading Combinations......................................................................................................6 Three-Dimensional Finite Element Analyses..................................................................7 LOADS............................................................................................................................................8 Dead Load...........................................................................................................................8 Live Load............................................................................................................................8 LIMIT STATES.............................................................................................................................9 Strength...............................................................................................................................9 Constructibility..................................................................................................................9 Fatigue.................................................................................................................................9 Live Load Deflection........................................................................................................10 DESIGN........................................................................................................................................11 Section Properties............................................................................................................11 Shear Connectors.............................................................................................................11 Flanges..............................................................................................................................11 Webs ................................................................................................................................12 Diaphragms......................................................................................................................12 Sample Calculations........................................................................................................12 iii APPENDIX A Girder Field Sections..................................................................................A-1 APPENDIX B Girder Moments, Shears, and Torques at Tenth-Points..........................B-1 APPENDIX C Selected Design Forces and Girder 2 Section Properties.........................C-1 APPENDIX D Sample Calculations...................................................................................D-1 Girder Stress Check Section 1-1 G2 Node 10 Girder Section Proportioning..............................................................................D-3 Girder Stress Check Section 1-1 G2 Node 10 Constructibility - Web........................................................................................D-4 Girder Stress Check Section 1-1 G2 Node 10 Constructibility - Top Flange in Compression...................................................D-6 Girder Stress Check Section 1-1 G2 Node 10 Strength - Ductility Requirement......................................................................D-13 Girder Stress Check Section 5-5 G1 Node 36 Constructibility - Top Flange in Tension..........................................................D-15 Girder Stress Check Section 1-1 G1 Node 9 Constructibility - Top Flange in Compression.................................................D-16 Girder Stress Check Section 1-1 G1 Node 9 Constructibility - Top Flange in Tension..........................................................D-18 Girder Stress Check Section 1-1 G2 Node 10 Fatigue - Bottom Flange...................................................................................D-19 Girder Stress Check Section 1-1 G2 Node 10 Fatigue - Shear Connectors...............................................................................D-20 Girder Stress Check Section 8-8 G2 Node 48 Shear Connectors - Maximum Transverse Spacing..........................................D-23 Girder Stress Check Section 5-5 G2 Node 36 Strength - Bottom Flange..................................................................................D-25 Girder Stress Check Section 5-5 G2 Node 36 Longitudinal Flange Stiffener...........................................................................D-33 Girder Stress Check Section 5-5 G2 Node 36 Design of Internal Diaphragm..........................................................................D-34 Girder Stress Check Section 5-5 G2 Node 36 Design of Bearing Stiffener..............................................................................D-37 Girder Stress Check G2 Span 1 Bay 1 Top Flange Bracing Member Design - Constructibility...................................D-40 Girder Stress Check Section 5-5 G2 Node 36 Transverse Bending Stress................................................................................D-44 Girder Stress Check Section 2-2 G2 Node 20.3 Stresses.............................................................................................................D-49 Girder Stress Check Section 2-2 G2 Node 20.3 Strength - Bottom Flange..................................................................................D-51 Bolted Splice Design Section 2-2 G2 Node 20.3 iv Design Action Summary and Section Information...........................................D-54 Bolted Splice Design Section 2-2 G2 Node 20.3 Constructibility - Top Flange............................................................................D-57 Bolted Splice Design Section 2-2 G2 Node 20.3 Constructibility - Bottom Flange......................................................................D-59 Bolted Splice Design Section 2-2 G2 Node 20.3 Strength - Top and Bottom Flange...................................................................D-61 Bolted Splice Design Section 2-2 G2 Node 20.3 Constructibility - Web......................................................................................D-67 Bolted Splice Design Section 2-2 G2 Node 20.3 Strength - Web..................................................................................................D-70 Bolted Splice Design Section 2-2 G2 Node 20.3 Splice Plates......................................................................................................D-74 APPENDIX E Tabulation of Various Stress Checks.........................................................E-1 v LIST OF FIGURES Figure 1. Box Girder Bridge Cross Section...................................................................................13 Figure 2. Node Numbers................................................................................................................14 Figure 3. Double-Diagonal Bracing: Lateral Flange Moments (k-ft) and Bracing Forces (kips) Due to Deck Weight with Overhang Brackets, Inclined Webs..............................................15 Figure 4. Single-Diagonal Bracing: Lateral Flange Moments (k-ft) and Bracing Forces (kips) Due to Entire Deck Weight with Overhang Brackets, Inclined Webs...................................16 Figure 5. Single-Diagonal Bracing: Lateral Flange Moments (k-ft) and Bracing Forces (kips) Due to Cast #1 with Overhang Brackets, Inclined Webs.......................................................17 Figure D-1. Overhang Bracket Loading...................................................................................D-81 Figure D-2. Diaphragm and Bearing Stiffener at Pier of Girder 2, Looking Upstation...........D-81 Figure D-3. Composite Box Cross Section, Girder 2...............................................................D-82 Figure D-4. Effective Width of Web Plate, d , with Transverse Stiffener...............................D-82 o Figure D-5. Bolt Patterns for Top and Bottom Flange.............................................................D-83 Figure D-6. Bolt Pattern for Web.............................................................................................D-84 vi LIST OF TABLES Table C-1. Selected Unfactored Moments (k-ft) and Web Fatigue Shears (kips), Girder 2 ......C-3 Table C-2. Shear (kips), Girder 2 Span 1 at Tenth-Points...........................................................C-4 Table C-3. Selected Unfactored Torque (k-ft), Girder 2.............................................................C-5 Table C-4. Top Flange Bracing Forces (kips), Girder 2 Span 1..................................................C-6 Table C-5. Selected Section Properties for Girder 2...................................................................C-7 Table D-1. Strength Limit State at 100 feet from Left Abutment............................................D-85 Table D-2. Constructibility Limit State at 100 feet from Left Abutment.................................D-85 Table D-3. Unfactored Actions.................................................................................................D-86 Table D-4. Tub Cross Section...................................................................................................D-86 Table E-1. Constructibility – Top Flange....................................................................................E-4 Table E-2. Constructibility – Web, Box Girder 2........................................................................E-4 Table E-3. Strength – Bottom Flange, Box Girder 2...................................................................E-5 Table E-4. Maximum Pricipal Stresses – Bottom Flange, Box Girder 2.....................................E-5 vii (This page is intentionally left blank.) viii
Description: