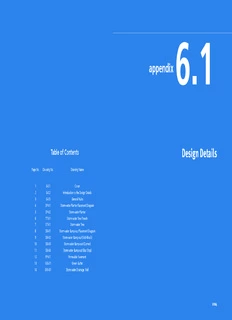
Green Streets Design Manual Appendix PDF
Preview Green Streets Design Manual Appendix
6.1 appendix Design Details Table of Contents Page No. Drawing No. Drawing Name 1 G-01 Cover 2 G-02 Introduction to the Design Details 3 G-03 General Rules 4 SP-01 Stormwater Planter Placement Diagram 5 SP-02 Stormwater Planter 6 TT-01 Stormwater Tree Trench 7 ST-01 Stormwater Tree 8 SB-01 Stormwater Bump-out Placement Diagram 9 SB-02 Stormwater Bump-out (Mid-Block) 10 SB-03 Stormwater Bump-out (Corner) 11 SB-04 Stormwater Bump-out (Bus Stop) 12 PP-01 Permeable Pavement 13 GG-01 Green Gutter 14 DW-01 Stormwater Drainage Well 2014 PROVIDES NOTES TO ASSIST DESIGNER IN LIST OF DESIGN COMPONENTS REFLECTED UNDERSTANDING HOW TO APPLY AND AND LABELED ON THE DRAWING AND MODIFY DETAIL FOR PROJECT AND GROUPED ACCORDING TO ABBREVIATED SPECIFIC SITE CONDITIONS FUNCTIONAL SYSTEM NAME FUNCTIONAL SYSTEMS LISTED IN ALPHABETIC ORDER TO ALLOW EASIER CROSS REFERENCE WITH DESIGN COMPONENT LABEL ON DRAWING BOXED LABEL REPRESENTS SPECIFIC DESIGN COMPONENT. REFER TO RIGHT MARGIN ON DRAWING FOR DESIGN COMPONENT NAME DESIGN COMPONENT NAME. REFER TO APPENDIX 6.2 FOLLOWING DESIGN DETAILS FOR SPECIFICATIONS AND SUPPLEMENTAL DETAILS 2014 2014 2014 2014 2014 2014 2014 2014 2014
Description: