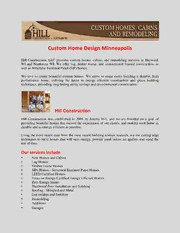
Custom Home Design Minneapolis.pdf (PDFy mirror) PDF
Preview Custom Home Design Minneapolis.pdf (PDFy mirror)
Custom Home Design Minneapolis Hill Construction, LLC provides custom homes, cabins, and remodeling services in Hayward, WI and Northwest WI. We offer log, timber frame, and conventional framed construction, as well as Structural Insulated Panel (SIP) homes. We love to create beautiful custom homes. We strive to make every building a durable, high performance home, utilizing the latest in energy efficient construction and green building techniques, providing long lasting utility savings and environmental consideration. Hill Construction Hill Construction was established in 2004 by Jeremy Hill, and we are founded on a goal of providing beautiful homes that exceed the expectation of our clients, and making each home as durable and as energy efficient as possible. Using the most recent date from the most recent building science research, we use cutting edge techniques to build homes that will save energy, provide good indoor air quality, and stand the test of time. Our services include • New Homes and Cabins • Log Homes • Timber Frame Homes • SIPs Homes - Structural Insulated Panel Homes • LEED Certified Homes • Focus on Energy Certified Energy Efficient Homes • Zero Energy homes • Hardwood floor installation and finishing • Roofing - Shingled and Metal • Log railings and furniture • Remodeling • Additions • Garages • Roofs • Siding • Decks • Wine cellars • Concrete Countertops • Custom cabinetry • General Contracting When you are thinking about building, call Hill Construction. We will help you from start to finish, starting with design help and budgeting, free estimates, complete general contracting and innovative construction solutions. Call us and we would be happy to walk you through the building process. Structural Insulated Panels (SIPs) IPS are a super insulating building system that can dramatically increase the energy efficiency of a building. They are made from solid insulating foam cores sandwiched between 2 layers of plywood, and the wall R-values can be as high as R-40, and Roofs can be R-48. Strength is also greater than conventional stud framing - walls have more racking resistance, weight bearing capacity and wind loading capacity than conventional framing, due to the continuous bonding between foam and sheathing. Energy Star Homes Benefits Reduced Utility Bills: Spend less on monthly bills thanks to the energy efficient construction and features included in ENERGY STAR labeled homes. Look for as much as 30% to 50% savings on heating, cooling, and hot water bills. Healthier Indoor Air: Breathe easier in ENERGY STAR labeled homes built to reduce indoor pollutants contributing to allergies and asthma. Proper sealants and ventilation block dust, pollen, moisture, mold, radon, and carbon monoxide. Low Maintenance: Homes with the ENERGY STAR label feature tight construction which prevents costly moisture damage, energy efficient windows which reduce fading of furniture and finishes, and high-quality heating and cooling equipment. For more information please visit our website http://www.hill-construction.net
