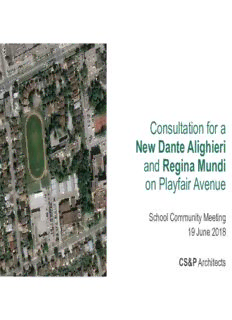
Consultation for a New Dante Alighieri and Regina Mundi on Playfair Avenue PDF
Preview Consultation for a New Dante Alighieri and Regina Mundi on Playfair Avenue
Consultation for a New Dante Alighieri and Regina Mundi on Playfair Avenue School Community Meeting 19 June 2018 CS&P Architects Agenda Introductions Scope of Feasibility Study Guiding Principles Existing Site/Context Space Program Approach to Options Discussion Scope of Feasibility Study Review of consolidated Dante, Regina Mundi and Sisters sites • 12.43 acres • Opportunities and constraints Preparation of four conceptual options exploring a variety of approaches to a new Dante, Regina Mundi and Childcare campus Assessment of the options • Pros and cons • Cost benefit analysis • Phasing and schedule impacts Final Report Fall 2018 Guiding Principles Consultation with school communities will inform the development of the options: • Students • Staff • Parents • Neighbours Options will be developed to align with the available project funding from the Ministry of Education of $34.3M Existing Site Existing Schools Dante Alighieri • 651 pupil place capacity (without portables) as a Secondary School • 667 pupil place capacity as an Elementary School, including 3 kindergartens and 6 room Childcare • Gross floor area: approximately 87,000 sf Regina Mundi • 340 pupil place capacity (without portables) as an Elementary School • Gross floor area: approximately 32,400 sf Space Program Dante Alighieri • 1,300 student secondary school, 9-12 • 171,670 sf Regina Mundi • 450 student elementary school, JK-8 • 50,500 sf Childcare • 6 rooms – 3 Preschool, 2 Toddler, 1 Infant • 9,000 sf Space Program Program Components Access & Setbacks
Description: