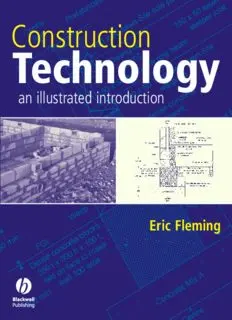
Construction Technology - An Illustrated Introduction [buildings, architecture PDF
Preview Construction Technology - An Illustrated Introduction [buildings, architecture
ConTech Flat Cvr.qxd 1/8/04 5:16 pm Page 1 Construction If you’ve never set foot on a C o building site but need to know n Construction Technology s t what works and what doesn’t, r u c an illustrated introduction this book is for you! t i o Technology n T e Eric Fleming is former lecturer in This primer on construction technology is aimed at people c who have no background in construction or who have h construction economics and building n just joined the industry from college.It gives a construction at Heriot-Watt University o comprehensive introduction to every aspect of low-rise l o construction and will be indispensable on all courses an illustrated introduction g where construction technology is taught.The author y demonstrates good practice and common faults using a detailed drawings paired with clear photos and brief n explanations of all the elements of the building process. i l l u The book follows the sequence of construction: s t ● foundations ● stairs ra t ● walls ● roofs e d ● floors ● plumbing i n ● doors and windows ● electrical t r o The front coverillustrates a solid blockwork wall and brick/block d and illustrates the most common technical problems that u cavity wall as a substructure for a timber frame panel construction. you will meet on site. A set of simple solutions is given c t for each.These are sound,tried-and-tested solutions;they io n will meet the current Building Regulations across the UK. • Site visits have become rare (due to Health & Safety and E insurance considerations) and newcomers to the industry r face the difficulty of interpreting a 2-D representation of i c Eric Fleming very 3-D realities.The book addresses this problem of F visualisation of construction scenarios and helps students l e relate the detail drawings to the actual construction by m supporting as many of the drawings as possible with i n photographs of the pieces of work – both in a part- g finished state and as the completed work. Cover design by Garth Stewart P1:FMK BY019-FM BY019-Fleming-v6.cls September14,2004 20:45 Construction Technology i P1:FMK BY019-FM BY019-Fleming-v6.cls September14,2004 20:45 ii P1:FMK BY019-FM BY019-Fleming-v6.cls September14,2004 20:45 Construction Technology: an illustrated introduction Eric Fleming FormerLecturer ConstructionEconomicsandBuildingConstruction DepartmentofBuildingEngineeringandSurveying Heriot-WattUniversity iii P1:FMK BY019-FM BY019-Fleming-v6.cls September14,2004 20:45 (cid:1)c 2005byBlackwellPublishingLtd Editorialoffices: BlackwellPublishingLtd,9600GarsingtonRoad,OxfordOX42DQ,UK Tel:+44(0)1865776868 BlackwellPublishingInc.,350MainStreet,Malden,MA02148-5020,USA Tel:+17813888250 BlackwellPublishingAsiaPtyLtd,550SwanstonStreet,Carlton,Victoria3053,Australia Tel:+61(0)383591011 TherightoftheAuthortobeidentifiedastheAuthorofthisWorkhasbeenassertedinaccordancewiththeCopyright, DesignsandPatentsAct1988. Allrightsreserved.Nopartofthispublicationmaybereproduced,storedinaretrievalsystem,ortransmitted,inany formorbyanymeans,electronic,mechanical,photocopying,recordingorotherwise,exceptaspermittedbytheUK Copyright,DesignsandPatentsAct1988,withoutthepriorpermissionofthepublisher. Firstpublished2005byBlackwellPublishingLtd LibraryofCongressCataloging-in-PublicationData Fleming,Eric. Constructiontechnology/EricFleming. p. cm. Includesindex. ISBN1-4051-0210-1(pbk.:alk.paper) 1.Building. I.Title. TH146.F58 2004 690–dc22 2004008229 ISBN1-4051-0210-1 AcataloguerecordforthistitleisavailablefromtheBritishLibrary Setin10/12ptPalatino byTechBooks PrintedandboundinIndia byReplikaPressPvt.Ltd.,Kundli Thepublisher’spolicyistousepermanentpaperfrommillsthatoperateasustainableforestrypolicy,andwhichhas beenmanufacturedfrompulpprocessedusingacid-freeandelementarychlorine-freepractices.Furthermore,the publisherensuresthatthetextpaperandcoverboardusedhavemetacceptableenvironmentalaccreditationstandards. ForfurtherinformationonBlackwellPublishing,visitourwebsite: www.thatconstructionsite.com iv P1:FMK BY019-FM BY019-Fleming-v6.cls September14,2004 20:45 Contents Introduction xi AcknowledgementsandDedication xiii Abbreviations xiv 1 MasonryConstructioninBricksandBlocks 1 Bricksandblocksstandardsanddimensions 2 Bricks 2 Terminology 2 Bricksizes 2 Nominalsizing 3 Durabilityofbricks 3 Mortarjoints 3 Coordinatingsizes 3 Typesofbrickbyshape 4 Kindsofbrickbyfunction 4 Brickmaterials 5 Testingofbricks 5 Thebondingofbrickstoformwalls 5 Conventiononthicknessesofwalls 8 Typesofbond 9 Verticalalignment 14 Honeycombbrickwork 16 Quoins–analternativedefinition 16 Halfbrickthickwalls 16 Froguporfrogdown 17 ‘Tipping’ 17 Commonandfacingbrickwork 18 Facingbrickwork 18 Pointingandjointing 19 Generalprinciplesofbonding 21 Blocks 22 Blockmaterials 22 Concreteblocks 22 Denseandlightweightconcretes 23 Autoclavedaeratedconcrete 23 Dimensionsofstandardmetricblock 23 Whysandwhereforesofmortar 25 Cement 25 Lime 26 Sand 27 Water 27 Whichmortarmix? 27 ‘Fat’mixes 28 Generalrulesforselectionofmortar 29 v P1:FMK BY019-FM BY019-Fleming-v6.cls September14,2004 20:45 vi Contents Mortaradditives 30 Mixinginadditives 30 Mixingmortar 31 Goodorbadweather 32 2 Substructures 34 Excavationgenerally 34 Topsoil 35 Subsoils 36 Generalcategorisationofsubsoilsandtheirloadbearingcapacities 37 Foundations 37 Theprincipalconsiderations 38 Simplefoundationcalculations 39 Themassofbuildings 39 Mass,loadandbearingcapacity 40 Foundationwidthandthickness 41 Reinforcedconcretefoundations 44 Failureofwide,thin,stripfoundations 44 Trenchfillfoundations 45 Criticallevelsanddepths 46 Level 46 Finishedgroundlevel 47 Bearingstrata 48 Depthsandlevels 48 Stepinfoundation 49 Settingout 49 Thesiteplan 49 Wheredoweputthebuilding? 49 Equipmentrequiredforbasicsettingout 49 Settingoutprocedure 50 Excavation 53 Markingouttheexcavation 53 Excavationforandplacingconcretefoundations–andnot wastingmoneydoingit 53 BuildingmasonrywallsfromfoundationuptoDPClevel 57 Groundfloorconstruction 59 Detaildrawings 59 Wall–floorinterfacesgenerally 62 Precautions 62 Solidconcretefloors 62 Singleanddoublelayerconcretefloorswithhollowmasonrywall 62 Hungfloors 64 Hungtimberfloors 64 Hungtimberflooralternatives 66 Hungconcretefloors 67 Blockworksubstructure 71 3 WallsandPartitions 73 General 73 Requirements 74 Walls–environmentalcontrol 75 Heatlossandthermalcapacity 75 P1:FMK BY019-FM BY019-Fleming-v6.cls September14,2004 20:45 Contents vii Resistancetoweather–precipitation 75 Airinfiltration 77 Noisecontrol 79 Fire 79 Dimensionalstability 79 Wallsofbrickandblockwork 81 Insulationofexternalwalls 84 Timberframeconstruction 88 Traditionaltimberframe 88 Moderntimberframeconstruction 91 Loadbearingandnon-loadbearinginternalpartitions 96 Expansionjoints 99 4 TimberUpperFloors 103 Upperfloorjoists 103 Linearandpointloadingsonupperfloors 112 Openingsinupperfloors 113 Forpipes 113 Forflues 114 Forstairs 116 Alternativematerialsforjoisting 118 Soundproofing 120 Modernsoundandfireproofing 121 Supportofmasonrywalls 123 Floorfinishes 124 Ceilingfinishes 124 5 OpeningsinMasonryWalls 126 Forsmallpipesandcables 126 Forlargerpipesandventilators 127 Largeopeningsinmasonrywalls 127 Alternativesillarrangements 136 Thresholdarrangements 137 Partitionsofmasonry 139 Openingsintimberframewalls 141 6 RoofStructure 148 Roofclassifications 148 Prefabrication 149 Trussedroofs 150 Thetrussedrafter 153 Vergesmeeteaves 159 Roofbracing 160 Flatroofsintimber 162 Insulation,vapourcontrollayersandvoidsandventilation 164 Traditionalroofs 167 Roofinsulation 169 7 RoofCoverings 171 Tileandslatematerials 171 Slates 175 P1:FMK BY019-FM BY019-Fleming-v6.cls September14,2004 20:45 viii Contents Plaintiles 175 Interlockingtiles 176 Timbershingles 176 Bituminousshingles 176 Pantiles 177 SpanishandRomantiles 177 Edgesandabutments 178 8 Doors 182 Functionsofdoorsandwindows–obviousandnotsoobvious 182 Typesofdoor 184 Ledgedandbraceddoors 185 Boundliningdoors 185 Flushpaneldoors 187 Panelleddoors 188 Pressedpaneldoors 189 15panedoors 190 Hangingadoor 190 Fireresistantdoors 193 Smokeseals 195 Glazing 196 Ironmongery 196 9 Windows 204 Timbercasementwindows 205 Depthandheightofglazingrebates 206 Timberforcasementwindows 206 Draughtstrippingmaterials 206 Hangingthecasements 207 Joiningtheframeandcasementmembers 209 Timbersashandcasewindows 211 Thecase 212 Thesashesandcasetogether 214 Verticalslidingsashwindows 214 Glazing 218 Forordinaryglazingwork 218 10 Stairs 221 Landings 222 Steps 222 Balustrades 223 Measurements 224 Joiningstepstostringer 225 Winders 227 11 MutualWalls 228 Transmissionofsound 228 Calculationofsurfacedensity 228 Walltypes 229 Fireresistance 231 P1:FMK BY019-FM BY019-Fleming-v6.cls September14,2004 20:45 Contents ix 12 PlumbingandHeating 233 Pipework 233 Pipefittings–couplingsandconnections 234 Rangeoffittings 239 Valvesandcocks 241 Servicesgenerally 243 Hotandcoldwaterservices 243 Soilandventilationstacks 246 Overflows 246 Watersupplyfromthemain 246 Equipment 247 Coldwaterstoragecisterns 248 Hotwaterstoragecylinders 248 Feedandexpansiontanks 251 Centralheating 252 Pipingforcentralheatingsystems 253 Emitters 255 Appliances 255 Wastedisposalpipingandsystems 259 Insulation 262 Corrosion 263 Airlockingandwaterhammer 263 Firstfixings 264 13 ElectricalWork 266 Powergeneration 266 Wiringinstallationtypes 267 Sub-mainsandconsumercontrolunits 268 Sub-circuits 270 Workstages 272 Electrician’sroughing 272 Earthbonding 273 Finalfix 275 Testingandcertification 275 Moreonprotectivedevices 275 Wiringdiagrams 276 Accessories 277 Appendices: A MapsandPlans 279 B LevellingUsingtheDumpyLevel 285 C Timber,StressGrading,Jointing,FloorBoarding 291 D PlainandReinforcedIn-situConcrete 316
