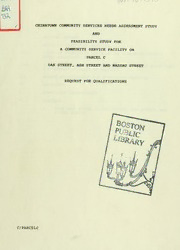
Chinatown community services needs assessment study and feasibility study for a community service facility on parcel c, oak street, ash street and nassau street request for qualifications PDF
Preview Chinatown community services needs assessment study and feasibility study for a community service facility on parcel c, oak street, ash street and nassau street request for qualifications
W ^ ^1^'/1/f ' / ' ' I <~^ CHINATOWN COMMUNITY SERVICES NEEDS ASSESSMENT STUDY AND FEASIBILITY STUDY FOR A COMMUNITY SERVICE FACILITY ON PARCEL C OAK STREET, ASH STREET AND NASSAU STREET REQUEST FOR QUALIFICATIONS C/PARCELC TABLE OF CONTENTS I PROGRAM CONCEPT II SCOPE OF CONSULTANT SERVICES II-A SCOPE OF CONSULTANT SERVICES FOR COMMUNITY SERVICE NEEDS ASSESSMENT STUDY II-B SCOPE OF CONSULTANT SERVICES FOR FEASIBILITY STUDY FOR A COMMUNITY FACILITY ON PARCEL C III BUDGET AND TIMEFRAME FOR CONSULTANT SERVICES IV BACKGROUND V SUBMISSION REQUIREMENTS VI EXHIBITS A. SITE MAP: PARCEL C, OAK STREET, ASH STREET, AND NASSAU STREET C/PARCELC . I. PROGRAM CONCEPT The Boston Redevelopment Authority seeks qualifications for consultant services for the design, organization, and completion of a community needs assessment program and a feasibility study for a community facility on Parcel C. Parcel C consists of approximately 30,000 square feet of land, bounded by Oak Street, Ash Street, and Nassau Street (see Exhibit A, Site Map) The primary goal of the community service needs assessment study is to produce a comprehensive and long-range technical reference for the planning and development of services that are critical to the Chinatown community. The findings will also support continual efforts by service providers in raising funds for capital investment and staff rapacities and gaining programing space elsewhere in Chinatown and its vicinities. The primary goal of the feasibility study for a first-class multi-service community facility on Parcel C, which includes the relocation of the South Cove YMCA and the Chinatown Boys and Girls Club, is to assist the Chinatown-South Cove Neighborhood Council in analyzing and evaluating alternative design and programing schemes based on different development/management scenarios. The comprehensive needs assessment study and the feasibility study for Parcel C facility will instigate a two-prong approach to providing quality services to the growing community both in the short-term and over the long run. These will further support community goals, objectives, and policies as identified in the Chinatown Community Plan for community services. The consultant will be working closely with the Chinatown-South Cove Neighborhood Council, community-based service providers, and the Mayor's Office of Neighborhood Services. Both the needs assessment study and the feasibility study will build on and draw from existing community expertise in a wide range of services supporting the Chinatown community through various stages of immigration, acculturation, and family development. The studies will be conducted through an open process promoting community outreach, information, and education. C/PARCELC II. SCOPE OF CONSULTANT SERVICES The consultant(s) will be responsible for designing and coordinating the 2-part survey to facilitate the immediate programing of the Parcel C facility and the long-term projection of the balance of community service needs. The consultant(s) will work with the Chinatown-South Cove Neighborhood Council (CNC) the Mayor's Office of Neighborhood , Services (ONS) and the BRA in the tasks listed below. , II-A SCOPE OF CONSULTANT SERVICES FOR COMMUNITY SERVICE NEEDS ASSESSMENT STUDY The scope of needs assessment study encompasses the following services: 1 Child Care; 2 Civic Education and Cultural Orientation; 3 Community Health Care; 4 English-as-Second Language for Adults and Youths; 5 Elderly Services; 6 Information/advocacy/legal counseling on civil rights, employment, housing, and family. 7 Information/education on Community Planning and Development; 8 Pre-vocational Training and Vocational Training; 9 Recreation, Social, and Community Functions; and 10 Youth Programs. A. Work with BRA staff to establish Asian population profile for Chinatown and Greater Boston Area as a common database for needs assessment. 1) Present population Profile by Age, Sex, and Education 2) Projected Population Profile by Age, Sex, and Education by the year 2000 These basic population profiles should be further tailored for respective services by including other demographic characteristics and programing variables, such as income and ethnicity, that are identified as pertinent to planning and programing by providers. B. Work with CNC and ONS to design and conduct a community-wide guestionnaire to: C/PARCELC . 1) Solicit service providers interested in participating in the development of a community service center on Parcel C 2) Verify recommended criteria for selection, such as history, contributions, and special needs. 3) Identify areas of improvement and emerging programing needs 4) Project future growth and expansion in terms of programing capacities, physical facilities, staffing, operating budgets, and financial and technical resources. C. Verify programing needs projected by providers and translate final projections into requirements for physical space. D. Recommend priority and phasing of growth and expansion in physical capacities, capital investments, and support staff by general category of services and by individual agencies. II-B. SCOPE OF CONSULTANT SERVICES FOR FEASIBILITY STUDY FOR A COMMUNITY FACILITY ON PARCEL C A. Work with the BRA staff architect and planner to assist the CNC on the evaluation of development alternatives for the Parcel C facility including the relocation of the South Cove YMCA and the Chinatown Girls and Boys Club. Specifically, the physical alternatives could include the following scenarios: 1) Develop Parcel C facility around the adjacent Quincy School Community Council (QSCC) located on 18-32-34-36 Oak Street which will be rehabilitated independently (Exhibit A, Parcel C Site Map) 2) Combine Parcel C and the QSCC site for complete re- building and incorporate QSCC programing into the new facility. 3) Develop Parcel C and the QSCC site jointly but as two separate entities and explore alternative site planning and design for quality environment and efficient land use. B. Recommend to the CNC in the final selection of participating agencies and organizations. C/PARCELC
