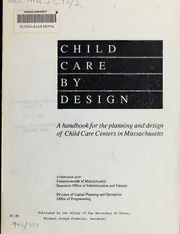
Child care by design : a handbook for the planning and design of child care centers in Massachusetts PDF
Preview Child care by design : a handbook for the planning and design of child care centers in Massachusetts
iwp$, "fCXt i ,<JL'{_S\ '/K UMASS/AMHERST . 312QbbDlt.a3flE4t, CHILD CARE KWffi::::::::^^ Y B &XSHm0mz%SMfZmfZ: :SW:W:W::;:;:¥x^^ D G N E S I A handbookfor the planning and design of Child Care Centers in Massachusetts A Publication ofthe Commonwealth of Massachusetts Executive Office of Administration and Finance Division of Capital Planning and Operations Office of Programming Published by the Office of the Secretary of State, $7.85 Michael Joseph Connolly, Secretary ^3/337 ACKNOWLEDGEMENTS Division of Capital Planning and Operations Gordon B. King, Acting Commissioner Office of Programming Chris Pilkington, Director Brian McMorrow, Deputy Director Cathy Ries Neal, Child Care Project Director Archetype Architecture, Inc. Joel Bargmann, AIA, Principal Amir Degany, Technical Coordinator & Thomas J. Wallinga, Design Production Schreiber Associates, Landscape Architecture Consultant Rick Swartz Communications, Editing Consultant Special Thanks to thefollowing individuals who enthusiastically provided their time and energy in supporting thisproject: Fran Barrett, Director Group Day Care Licensing, Massachusetts Office for Children Lucy Hudson, Project Director Massachusetts Trial Court Child Care Project Lisa Monahan, Architect Mav Pardee, Partner Mills and Pardee, Inc. Boston, Massachusetts May, 1993 TABLE OF CONTENTS Forward Introduction DETERMINING THE NEED FOR A Chapter 1 CHILD CARE CENTER Determining the Need Child Care Survey Form PLANNING A NEW CHILD CARE Chapter 2 CENTER Establishing Ratios Number of Children in a Center Area Requirements Per Child CODE & REGULATORY Chapter 3 REQUIREMENTS Overview ofCode Requirements Checklist ofCodes and Regulations Sample CodeAnalysis LicensingofChild Care Centers SELECTING OR PLANNING AN Chapter 4 APPROPRIATE SITE Space Selection BuildingSurvey Checklist DESIGN OF THE OUTDOOR PLAY AREA Chapter 5 Guidelines for Play Area Design THE PROTOTYPES Chapter 6 The Basic Prototype Examples ofPrototypical Child Care Centers ProgramArea Chart Prototype Variations Prototypical Outdoor Play Area Plans Table ofContents Digitized by the Internet Archive 2012 with funding from in Member Boston Library Consortium Libraries http://archive.org/details/childcarebydesigOOmass ESTIMATING COSTS Chapter 7 Development Costs Construction Costs Furniture and Equipment Costs Outdoor Play Area Costs OutdoorPlay Area Elements: Cost Range Operational Costs Project CostEstimate Worksheet OutdoorPlay Area CostEstimate Worksheet Operational CostEstimate Worksheet ROOM DATA SHEETS Chapter 8 Gross Motor Room After School Room Preschool Activity Area Toddler Acdvity Area Toddler Diapering Area Infant Acdvity Area Infant Diapering Area Infant Napping Area Kitchen Laundry/Storage Administration Office Director's Office 8c Sick Bay Adult Toilets Children's Toilets Entrance Lobby Storage Rooms Custodial Area Mechanical/Electrical Site and Building Access Outdoor PlayArea Exterior Storage Shed Access to Remote Outdoor PlayArea Table of Contents FORWARD Whatis the best arrangementforchild care? Child care centers can provide an appropriate setting for the care of young children. Elements of a successful center include a well-trained staff, a curriculum which respects every child and an affordable program in a convenient location. Identifying an appropriate site, and designing and constructing a physical environment which is stimulating yet secure, is equally fundamental to qualitychild care. As the state agency responsible for planning, design, and constructionofstatefacilities, the MassachusettsDivision ofCapitalPlanning andOperations (DCPO) isastrongadvocateforchildcare,andbelievesitcan contribute to the discussion. DCPO has a longstanding commitment to quality design in child care facilities. In 1987, the agencyfirstprinted a handbook initially intended for use in planning on-site centers at state institutions. Since that year, the document has been revised often to reflect changes in building codes and design standards, and as we learn more about the unique needs ofchildren being cared for in centers. The handbook has proven a useful resource for the private and well as the public sector. This edition of the Child Care Handbook is the culmination of earlier editions. As such, it offers a thoughtful presentation for all the parents, providers, employers, and design professionals involved in the critical pro- cessofcreatingchildcare. In addition toprovidingthe latestinformation on the planning and design requirements for centers, this edition offers guide- lines for outdoor play areas, a comprehensive review of the latest code requirements, and a discussion ofconstruction costs. DCPO is committed to the importance of quality child care for the Commonwealth's youngest citizens. It is our hope that this publication will be valuable to those who share our goals. Cathy Ries Neal Child CareProject Director May 1993 Forward
