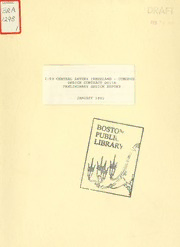
Central artery i-93/tunnel (i-90) project: central artery (kneeland - congress) design contract d001a preliminary design report. (draft) PDF
Preview Central artery i-93/tunnel (i-90) project: central artery (kneeland - congress) design contract d001a preliminary design report. (draft)
GOVDOC FEB 1-93 CENTRAL ARTERY (KNEELAND - CONGRES DESIGN CONTRACT DOHA PRELIMINARY DESIGN REPORT JANUARY 1991 COMMONWEALTH OF MASSACHUSETTS CENTRAL ARTERY ( 1-93 ) /TUNNEL (1-90) PROJECT 93 CENTRAL ARTERY (KNEELAND - CONGRESS) DESIGN CONTRACT DOHA PRELIMINARY DESIGN REPORT JANUARY 1991 PREPARED FOR THE DEPARTMENT OF PUBLIC WORKS BY BECHTEL/PARSONS BRINCKERHOFF Stanko Bubanja, P.E. Design Engineer J. J. Brunetti, P. E. K. K. See-Tho, P.E, Area Design Manager Design Manager 3 CENTRAL ARTERY •9 3 CONTRACT DOHA PRELIMINARY DESIGN REPORT TABLE OF CONTENTS Sections Included Here 1.0 General 1.1 Purpose of Report 1.2 Preliminary Design Drawings Contract Description 1 . 1.4 Interface with Adjacent Design and Construction Contracts 1.4.1 Area Geotechnical Consultant (Contract G023D) 1.4.2 1-93 Mechanical/Electrical Systems (Contract D020B) 1.4.3 Integrated Project Control Systems ^ \ (Contract D022B) V^ 1.4.4 Right-of-way Assessment and Remediation \ (Contract M025A) 1.4.5 Early Utility Relocations (Contract D014A & D014C & D009A 1.4.6 Final Surface Restoration (Contract D017C & D009A) \. 1.4.10 Dewey Square Tunnel Reconstruction (Contract D018A) 1.5 Project Design Criteria * 2.0 Survey * 2.1 Photogrammetric Base Information * 2.2 Additional Field Survey Available * 3.0 Geotechnical * 4.0 Civil Design * * Sections Included Here 4.4 Clearances to Adjacent Facilities 5.0 Structural Design 5.1 Tunnel Design 5.1.1 Tunnel Design - General 5.1.2 Soldier Pile Tremie Concrete (SPTC) Walls 5.1.3 Roof Slabs 5.1.4 Base Slabs 5.1.5 Other Structural Elements 5.2 Boat Section Design 5.3 Design of Vent Building 3 5.3.1 Design of Vent Building 3 - General 5.3.2 Design of Vent Building 3 - Structural Recommendations 5.4 Design of Artery Viaduct Underpinning 5.4.1 Scope 5.4.2 Method 5.4.3 Suggested Construction Procedure 5.4.4 Materials 5.4.5 Bearing on Slurry Wall * 6.0 Construction Impack Mitigation * 6.1 Introduction * 6.2 Existing Conditions * 6.3 Mitigation Requirements * 7.0 Architecture * 7.1 Introduction * 7.2 Urban Design * 7.2.1 Existing Context * 7.2.2 Future Context * 7.2.3 Urban Design Concerns and Recommendations * 7.3 Highway Architecture * 7.3.1 Portals * 7.3.2 Tunnel Egress * 7.3.2.1 Objectives * 7.3.2.2 Architectural Design * 7.3.3 Tunnel Finishes * 7.3.3.1 Wall Finishes * 7.3.3.2 Ceiling Finishes * 7.3.3.3 Walkway Finishes * 7.3.3.4 Roadway Level Entrances * 7.3.3.5 Handrails and Guardrails * 7.3.3.6 Wall Openings * 7.3.4 Secondary Elements * 7.3.5 Construction Period "Kit-of-Parts" * 7.3.5.1 Kit of Parts - Modular System * 7.3.5.2 Kit of Parts - Criteria for Use * 7.4 Landscape Architecture * 7.4.1 Introduction * 7,4.2 Construction Period Pedestrian Protection * 7.4.3 Final Surface Restoration * 7.4.4 Plant Material *
