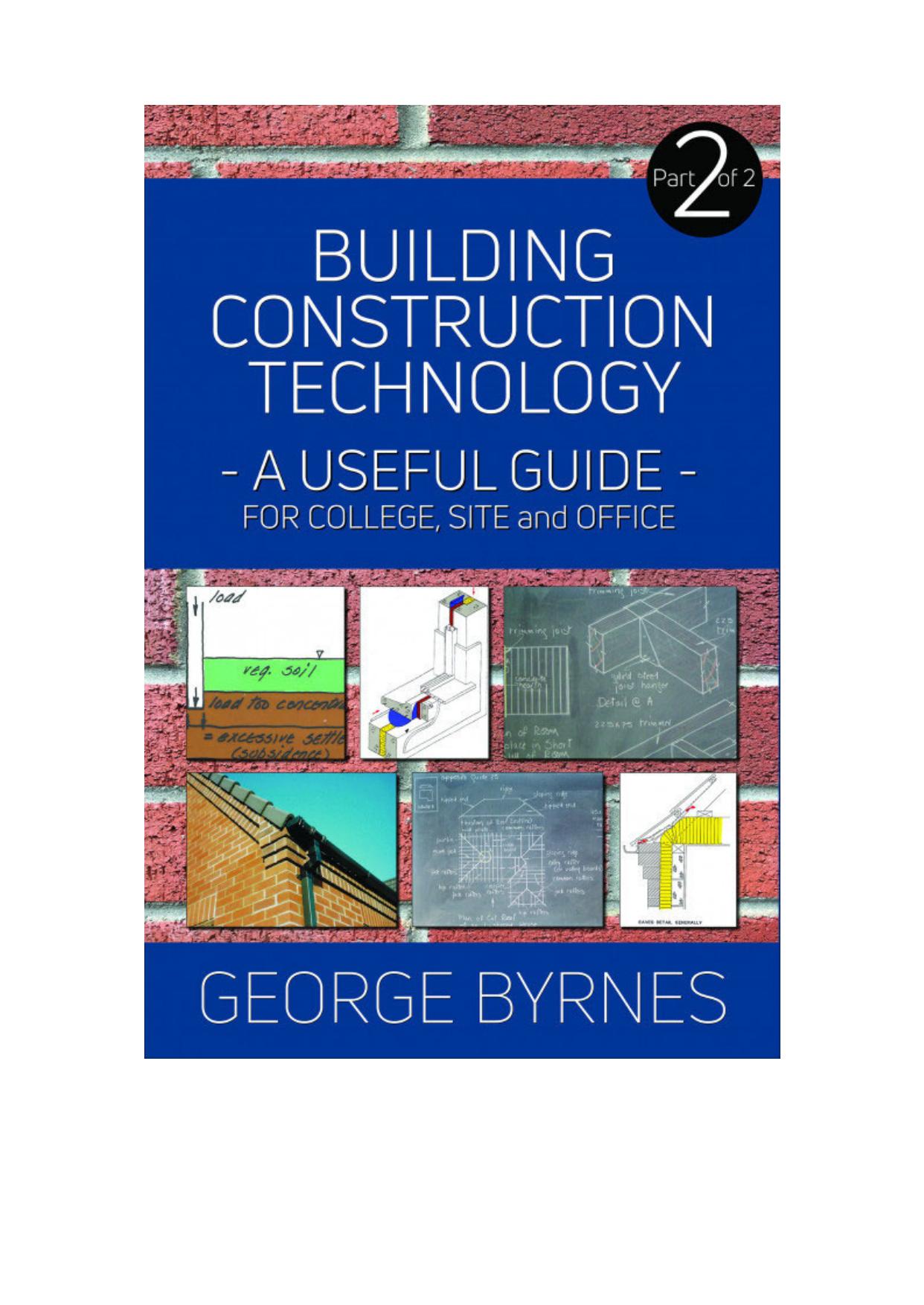
Building Construction Technology: A Useful Guide - Part 2 PDF
164 Pages·2021·8.4063 MB·other
Most books are stored in the elastic cloud where traffic is expensive. For this reason, we have a limit on daily download.
Preview Building Construction Technology: A Useful Guide - Part 2
Description:
This ebook is a selection of sketches appropriate to Year 1 study of Certificate, Diploma and BSc Degree courses.
This material would generally be dealt with at lectures and would (ideally) be sketched under direction at tutorials from blackboard/other work.
Each diagram has been devised, drafted and signed by the author, and is numbered for reference.
Use your ebook reader Table of Contents to navigate around, add bookmarks and notes, and make it your own!
In your quest for knowledge in respect of the construction of buildings, be enquiring, be thorough, be critical, and always be prepared to discuss. Train yourself to sketch clearly, with notes/specification attached. Remember that neat, proportioned freehand drawing is the most immediate method of representing an idea or communicating a detail. From now on, and through your career, somebody may have to rely on the quality of your drafted or e-transmitted constructional details.
Do remember that this booklet does not represent a full course of study. It is but a selection of material abstracted from a larger syllabus body.
Now that I’ve decided to cast this material outside the Tutorial Room, and based on my observations since I wrote the above introduction, I’m inclined to broaden the demographic, and to suggest that this material may be considered to be of use to the following:-
Year 1 students of Certificate, Diploma and BSc construction-related courses
Apprentice Carpenters
Building Surveyors
Architects
Interior Architects
Interior Designers
Engineers
Quantity Surveyors
Property Professionals
Other Construction Graduates
Builders
Lecturers
In fact, it may be of use to anyone who wishes to know, or, by profession/occupation is required to know, something about the structure and fabric of the elements of a house.
A touchscreen device is most useful for the rapid enlarging of a detail, especially to read the smaller notes on my BB Pics.
This material would generally be dealt with at lectures and would (ideally) be sketched under direction at tutorials from blackboard/other work.
Each diagram has been devised, drafted and signed by the author, and is numbered for reference.
Use your ebook reader Table of Contents to navigate around, add bookmarks and notes, and make it your own!
In your quest for knowledge in respect of the construction of buildings, be enquiring, be thorough, be critical, and always be prepared to discuss. Train yourself to sketch clearly, with notes/specification attached. Remember that neat, proportioned freehand drawing is the most immediate method of representing an idea or communicating a detail. From now on, and through your career, somebody may have to rely on the quality of your drafted or e-transmitted constructional details.
Do remember that this booklet does not represent a full course of study. It is but a selection of material abstracted from a larger syllabus body.
Now that I’ve decided to cast this material outside the Tutorial Room, and based on my observations since I wrote the above introduction, I’m inclined to broaden the demographic, and to suggest that this material may be considered to be of use to the following:-
Year 1 students of Certificate, Diploma and BSc construction-related courses
Apprentice Carpenters
Building Surveyors
Architects
Interior Architects
Interior Designers
Engineers
Quantity Surveyors
Property Professionals
Other Construction Graduates
Builders
Lecturers
In fact, it may be of use to anyone who wishes to know, or, by profession/occupation is required to know, something about the structure and fabric of the elements of a house.
A touchscreen device is most useful for the rapid enlarging of a detail, especially to read the smaller notes on my BB Pics.
See more
The list of books you might like
Most books are stored in the elastic cloud where traffic is expensive. For this reason, we have a limit on daily download.
