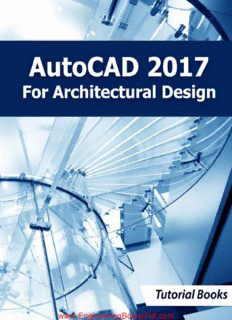
AutoCAD 2017 For Architectural Design PDF
Preview AutoCAD 2017 For Architectural Design
www.EngineeringBooksPdf.com AutoCAD 2017 For Architectural Design Tutorial Books www.EngineeringBooksPdf.com © Copyright 2016 by Tutorial Books This book may not be duplicated in any way without the express written consent of the publisher, except in the form of brief excerpts or quotations for the purpose of review. The information contained herein is for the personal use of the reader and may not be incorporated in any commercial programs, other books, database, or any kind of software without written consent of the publisher. Making copies of this book or any portion for purpose other than your own is a violation of copyright laws. Limit of Liability/Disclaimer of Warranty: The author and publisher make no representations or warranties with respect to the accuracy or completeness of the contents of this work and specifically disclaim all warranties, including without limitation warranties of fitness for a particular purpose. The advice and strategies contained herein may not be suitable for every situation. Neither the publisher nor the author shall be liable for damages arising here from. Trademarks: All brand names and product names used in this book are trademarks, registered trademarks, or trade names of their respective holders. The author and publisher are not associated with any product or vendor mentioned in this book. www.EngineeringBooksPdf.com Download Resource Files from: www.tutorialbook.info For Technical Support, contact us at: [email protected] www.EngineeringBooksPdf.com Table of Contents Scope of this Book Part 1: Creating 2D Architectural Drawings Tutorial 1: Starting AutoCAD 2017 Tutorial 2: Inserting Hand Sketches Scaling the Hand Sketches Saving the Document Tutorial 3: Creating Layers Tutorial 4: Creating Grid Lines Tutorial 5: Creating Walls Tutorial 6: Creating Doors and Windows Tutorial 7: Creating Stairs Tutorial 8: Creating the First Floor Plan Creating the Sliding Doors Creating the Balcony Tutorial 9: Creating Kitchen and Bathroom Fixtures Creating Bathroom Fixtures Adding Furniture Blocks Tutorial 10: Adding Hatch Patterns and Text Adding Text Labels Tutorial 11: Creating Elevations Creating Windows and Doors in the Elevation View Creating the Opposite Elevation Creating the Front and Rear Elevations Hatching the Elevation Views www.EngineeringBooksPdf.com Tutorial 12: Adding Dimensions Tutorial 13: Creating Grid Bubbles Tutorial 14: Layouts and Title Block Creating the Title Block on the Layout Creating Viewports in the Paper space Creating layouts for the other views Changing the Layer Properties in Viewports Tutorial 15: Printing Part 2: Creating 3D Architectural Model Tutorial 1: Importing 2D Drawings Tutorial 2: Creating 3D Walls Tutorial 3: Create the Ceiling Tutorial 4: Creating Doors on the Ground Floor Tutorial 5: Creating 3D Windows Tutorial 6: Creating 3D Stairs Tutorial 7: Modeling the First Floor Tutorial 8: Creating the Balcony Tutorial 9: Creating the Staircase on the first floor Creating Railing Tutorial 10: Creating the Roof Tutorial 11: Creating the Terrain surface Part 3: Rendering Tutorial 1: Adding Materials Tutorial 2: Adding Cameras Tutorial 3: Adding Lights Tutorial 4: Rendering www.EngineeringBooksPdf.com www.EngineeringBooksPdf.com www.EngineeringBooksPdf.com Scope of this Book The AutoCAD 2017 for Architectural Design book helps users to learn AutoCAD in a project-based approach. It is written for students and engineers who are interested to learn AutoCAD 2017 for creating two dimensional architectural drawings and three dimensional models. The topics covered in this book are as follows: Part 1, “Creating 2D Architectural Drawings”, helps you to create architectural floor plans and elevations. Also, you will learn to add dimensions and annotations, and then print drawings Part 2, “Creating 3D Architectural Models”, teaches you to create three dimensional models using the 2D drawings. Part 3, “Rendering”, teaches you to locate the model on the live map, add materials to the objects, add lights and camera, and then generate photorealistic images. www.EngineeringBooksPdf.com www.EngineeringBooksPdf.com
Description: