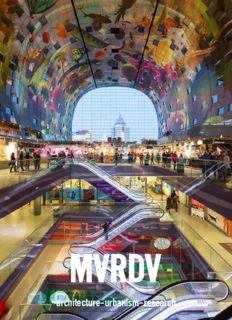
architecture-urbanism-research architecture-urbanism-research PDF
Preview architecture-urbanism-research architecture-urbanism-research
h c r a e s e r - m s i n a b r u - e r u t c e t i h c r a architecture-urbanism-research 800 Projects 45 Countries 6 Continents MVRDV was founded in 1993 by Winy Maas, Jacob van Rijs and Nathalie de Vries and is one of the most innovative architectural practices in the world. Located in The Netherlands with a staff of two hundred architects, designers, urban planners and service staff who develop projects in a multi-disciplinary, iterative, collaborative design process involving rigorous technical, creative and innovative investigations. These have resulted in a range of building types, urban plans and conceptual visions, and extends to research, publications, and exhibitions. Built projects include the Villa VPRO, redefining the work space for a public broadcasting network, the stacked Dutch landscapes of the Netherlands Pavilion for the World EXPO 2000 in Hannover and Rotterdam Markthal, a combination of food, housing and retail that changed the economic perspective of Rotterdam. Work, Play, Live, MVRDV wants to revolutionise every aspect of human life. The portfolio ranges from objects to social and high end housing; to boutiques and large scale retail; to offices and business parks; to urban parks and landscapes; to follies, museums, libraries and performing art centres. MVRDV is also working on large scale urban masterplans in Glasgow, Bordeaux, Caen, and Oslo. Larger scale visions are undergoing for the future of greater Paris and doubling in size of the Dutch new town Almere in 2030. Based out of Rotterdam, and with offices in Shanghai and Paris, the practices’ design methodologies are collaborative and research-driven, involving clients, stakeholders and experts from interdisciplinary fields throughout the creative process. The results are exemplary, ambitious and outspoken projects, which enable our cities and landscapes develop towards a greener, more sustainable and attractive future defined by its users. Retail & Leisure Offices Crystal Houses - The Stairs - Shenzhen Xili Sport and Baltyk - Veranda Offices - Hongqiao Flower Building - Cultural Centre - Market Hall - Schijndel Glass Farm - Lyon Pushed Slab - Turm mit Taille - DNB Bank Headquarters - Part Dieu - Chongwenmen Shopping Centre - Tennis Club Unterföhring Park Village - Studio Thonik - Villa VPRO IJburg - Peruri 88 - Gaité Montparnasse - Gyre Culture Education & Health Care Ragnarock - Depot Boijmans van Beuningen - Book Mountain The Why Factory Tribune - Cancer Centre Amsterdam - - De Effenaar - Matsudai Cultural Village Centre - EXPO 2000 Maxima Medical Center Netherlands Pavilion - Three Porters Lodge Housing Masterplanning The Sax - Nieuw Bergen - Îlot de l’Octroi - Valley - Sky Patio Seoullo 7017 Skygarden - Bjørvika Barcode - Hamburg Block - Casa Kwantes - Emmen Feldbreite - Balancing Barn Innovation Port - (Y)our City Centre - Hongqiao CBD - - Westerdokseiland - Celosia - Le Monolithe - Didden Village Presqu’île de Caen - Serp and Molot Factory - Gardens of - Parkrand - Barcode House - Haus am Hang - Mirador - Zaryadye - Nieuw Leyden - Floriade Almere 2022 - Almere Vrederijk Estate - Silodam - Borneo Plot 12 - Wozoco vision 2030 - Almere Oosterwold - Zac Bastide Niel - Tegel Tech Republic - Grand Paris vision 2030 - Tainan Axis Transformation - Flight Forum - Ypenburg Renovation Research & Publications Groos Rotterdam - MVRDV House - Cheung Fai Hong Kong - Vertical Village - The Why Factory - Publications of MVRDV’s Stedelijk Museum Schiedam - Sky Vault Penthouse - Chunga work - Publications about MVRDV - Publications by MVRDV Showcase - Teletech Campus - Frøsilo - Lloyd Hotel - Awards E R U S I E L & L I A T E R gyre Crystal Houses Location: Amsterdam, Netherlands The entirely transparent façade of a high-end flagship store on Year: 2016 Amsterdam’s upmarket shopping street, PC Hooftstraat, uses Client: Warenar CV glass bricks, glass windows frames and glass architraves Size & program: 250 m² facade refurbishment of a in a way to evoke the vernacular of the area with the goal to boutique store and activation of public space Budget: undisclosed maintain the character of the site. Location: Rotterdam, Netherlands The Stairs Year: 2016 Client: Rotterdam Viert de Stad! Size & program: 29m tall, 57m long, temporary installation Budget: undisclosed The arrival of The Stairs, a month long temporary installation celebrating 75 years of reconstruction in Rotterdam, follows the city’s tradition of celebrating reconstruction milestones. The steps not only offer a progression of perspectives over the city as you climb, but also give access to the roof of the Groot Handelsgebouw where a temporary observation deck gives you the opportunity to overlook the entire city. Shenzhen Xili Sport and Cultural Centre Location: Shenzhen, China Year: 2016+ Client: Shenzhen Nanshan Government Xili Sports and Cultural Centre is an experience centre for sports, Size & program: 105,000 m² centre including a 20,000 m² theatre- well-being, leisure and culture that seeks to achieve profound amphitheatre, 15,000 m² basketball-badminton arena, 10,000 m² connections between nature, sports and culture, thus serving multifunctional arena and 6,000 m² swimming pool Budget: undisclosed wide-ranging age groups and interests. Location: Rotterdam, Netherlands Market Hall Year: 2014 Client: Provast Size & program: 100,000 m²;100 market stalls, 228 apartments, supermarket, parking Budget: 175 million Euro The building creates an unique interaction between a covered food marked, shopping mall, housing and parking whereby not only the building, but also the surrounding area, is transformed into a vibrant and attractive space.
Description: