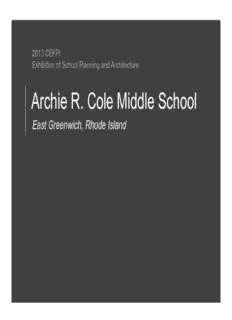
Archie R. Cole Middle School PDF
Preview Archie R. Cole Middle School
2013 CEFPI Exhibition of School Planning and Architecture Archie R. Cole Middle School East Greenwich, Rhode Island Archie R. Cole Middle School Cole Middle School accommodates 573 students in grades 6-8 and represents the latest thinking in producing learning spaces for middle school students, teachers and administrators in this 110,000 sf building. The design of the project was given an Honor Award by the Rhode Island Chapter of the American Institute of Architects. Site Plan Community Environment & Planning Process: The design firm’s inclusive approach to programming and design of the Archie R. Cole Middle School brought together faculty and staff, building and school committees, town council and the neighborhood association. Their input resulted in the school to be expressly planned for integration with the community. A civic core is created by locating the multipurpose space and gymnasium around the cafeteria where it can be used for community activities. The three story tall academic west wing is located at the quiet center of the site while the more civic functions step down to residential height of the surrounding neighborhood. South Elevation Learning Environment: To assure that learning takes place in an intimate environment in which each child shares a supportive bond with peers and a family of teachers, the academic west wing of the school is divided into six social units of less than 100 students each with one grade on each of three floors. These social units, or team teaching areas, are comprised of four core classrooms, a special education space and a teacher planning area. Student centric project based learning takes place in a shared space between the science rooms. Splaying the corridor walls accommodates each team with a focus on a wide “projection wall.” Media Center Learning Environment: The dining commons is the hub of the specialty classrooms and serves as an informal gathering and learning space. During after school hours, it becomes a pre and post function space for the community, gym, and stage. Cafetorium Physical Environment: The effect of the physical environment on the performance of the schools daylight and rainwater harvesting systems and 50 kW photovoltaic arrays are brought into the curriculum through a data acquisition system which is networked to the classrooms and public spaces. Each teacher is tasked with bringing this data into their lesson plans each year. Data Acquisition System displayed on monitors throughout the school and in each learning commons Physical Environment: Natural light and views are also harvested for their positive effect on student attentiveness and focus. Virtually every room and circulation space has access to natural light, directly or borrowed. Classroom ceilings are sloped to “bounce” light deep into the rooms and lights are programmed to dim when natural light is sufficient. Fully glazed stair towers, allow light to penetrate into the learning commons First Floor Second Floor
Description: