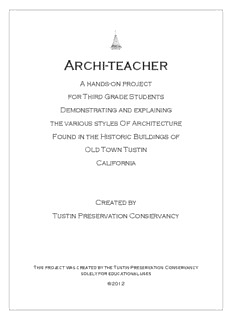
Archi-teacher PDF
Preview Archi-teacher
Archi-teacher A hands-on project for Third Grade Students Demonstrating and explaining the various styles Of Architecture Found in the Historic Buildings of Old Town Tustin California Created by Tustin Preservation Conservancy This project was created by the Tustin Preservation Conservancy solely for educational uses ©2012 Archi-Teacher is a history and three dimensional art project designed for third grade students to coordinate with the History of Tustin Curriculum. It helps connect students to the past and the physical and cultural landscape of their community. The hands-on project illustrates and explains the various styles of architecture found in the historic structures in Old Town Tustin. The Old Town Tustin Historic District celebrates its 25th Anniversary in 2013, but many of its homes and commercial buildings were built in the Primary Settlement period of Tustin between 1880 and 1910. Archi-Teacher presents 12 of these structures for the students to study and construct by themselves and then form into the village that was Tustin between the 1880’s and the 1920’s. All but one of the structures are still in use today. They can be viewed by the students as they tour Old Town Tustin with their class or with their family. They can see for themselves how our community has changed and how it has stayed the same. Also included are two early forms of transportation, the horse-drawn trolley that ran in the late 1800’s and the first motorized fire truck which is on display at the Tustin Historical Museum. Instructions for Teacher Use 1. Download the attached archi-teacher pdf to your computer. You must have Adobe installed first. 2. Save the download to your preferred folder. 3. Print the download to save as masters. 4. Copy the masters onto card stock. 5. Students can color the individual buildings and cut them out, including the tabs. 6. The Tustin bank cut-out may need to be stabilized with popsicle sticks or something similar to keep it upright. 7. Finalized structures may be arranged onto a tabletop display to make a miniature Tustin Old Town village. 8. Photographs of the completed structure would be welcomed at [email protected]. Please include name of school and teacher. Our thanks to: Joe Sprecklemeyer, Jesse Givens and Linda Jennings for art work; Aloha Graphics and Printing, Tustin Area Historical Society, Juanita Lovret and Kim DeBenedetto Tustin: A City of Trees, An Illustrated History by Carol Jordan Addresses of enclosed structures 1. Tustin Bank was originally located on the nw corner of El Camino and Main St. A piece of the original bank can be seen on the far right side of front façade of Tustin Hardware located at 115 W, Main St. 2. McCoy Sheet Metal (now Old Town Flooring) - 160 East Main St. 3. First Doctor’s Office - 434 El Camino Real 4. Tustin Garage (now Beachpit BBQ, Tustin Road House) - 560 El Camino 5. Stevens House -- 228 W. Main St. 6. Vance House – 420 W. Main St. 7. Browning House – 520 W. Main St. 8. Bowman House – 660 3rd Street 9. Logan House – 140 S. Myrtle Ave. 10. Shatto House – 200 South A St. 11. Hewes House – 320 South B St. 12. Black Smith Shop – 245 South C St. cut cut The bank stood on the corner of Bank of Tustin Main Street and El Camino Real, Style: Richardsonian t but was torn down in the 1960’s. u Romanesque p c e Look on the right side of the a t s Tustin Hardware building and s Built in 1899 t a see if you can find the clue that e p shows where it used to be. cut cut cut cut Tustin Blacksmith Shop -false front p e a Style: Western Falsefront -large sliding wooden doors t s s Built in 1912 -one of the few remaining example t a e p of this style in Orange County cut cut cut The Bowman House -Japanese style details p e a Style: Craftsman Bungalow -sweeping curved porch beam t s s Built in 1910 -geometrical stone pilasters t a e p cut cut The Browning House -Leaded glass windows p e a Style: English Tudor Revival -Half-timber trim on second t s s Built in 1930 floor t a e p -Brick trim around front door cut cut cut cut -Office of Tustin’s first doctor Doctor’s Office p e - Unusual board and batten a Style: Italianate Victorian t s s Built in 1885 construction t a e p - Large windows added later for a dress shop cut cut cut cut cut The Hewes House -Wrap-around porch p e a Style: Italianate Victorian -Scroll work on posts t s s Built in 1881 -Bay Window t a e p -Second floor remodeled in 1920 cut
Description: