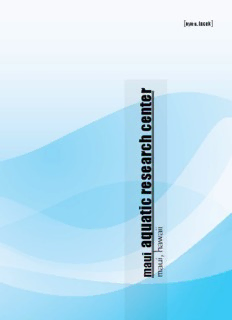
aquatic research center PDF
Preview aquatic research center
[kyle a. lacek] r e t n e c h c r a e s e r c i t a u i i q a w a a h i u , i u a a m m 2 [ ] MAUI AQUATIC RESEARCH CENTER MAUI, HAWAII A Design Thesis Submitted to the Department of Architecture and Landscape Architecture of North Dakota State University By: [Kyle A. Lacek] In Partial Fulfillment of the Requirements for the Degree of Masters of Architecture Primary Thesis Advisor [Steve Martens] Thesis Committee Chair 3 [ ] 4 [ ] s t n e t lists of figures .................................................................... [6] n thesis abstract/key words ....................................................[8] o problem statement ..............................................................[9] c statement of intent ................................................[10] f o proposal .....................................................................[14] e narrative ...........................................................................[16] l b user/client discription ........................................................[17] a major project elements ......................................................[18] t site information .................................................................[20] project emphasis...............................................................[24] plan for proceeding............................................................[26] previous studio experience.................................................[30] program document ..............................................[32] theoretical research .........................................................[34] typological research .........................................................[46] historical context ..............................................................[68] project goals .....................................................................[78] site analysis ......................................................................[82] programatic requirements ................................................[100] design process .................................................................[104] final design ......................................................................[108] references .......................................................................[110] personal identification .....................................................[120] 5 [ ] l i s t s Arch2o. (2012). Lilypads | vincent callebaut. [Web Photo]. Retrieved from http://www.arch2o.com/ o wp- content/uploads/2012/07/Arch2O-vincent_calle f baut_lilypads_5_s.jpg [pages 49] fi g Freshome Design & Architecture. (2012). Floating ecopolis u for climate refugees. [Web Graphic]. Retrieved from r http://farm4.static.flickrcom/3169/2570505804_94295a6 e 338.jpg [pages 49] s Damir , B. (2012). Green architecture – vandusen botanical garden visitor centre . [Print Photo]. Retrieved from http://www.robaid.com/wp-content/gallery/arch1/van dusen-botanical-garden-visitor-centre-2.jpg [pages 55] Konkol, J. (Photographer). (2011). Viewing ancouver. [Web Photo]. Retrieved from http://farm7.staticflickr.co m/6040/6293328012_1f5948201d_z.jpg [pages 55] Dow, J. (Photographer). (2012). Beaty biodiversity centre- aquatic ecosystems research labor atory . [Web Photo]. Retrieved from http://ad009cdnb.archdaily.net/wp- content/uploads/2012/02/1328752721-biod-2010- 15-image-15-2-01-b-crop-528x354.jpg [pages 61] UBC Public Affairs. (Photographer). (2010). UBC opens beaty biodiversity centre, unveils canada’s largest blue whale skeleton exhibit. [Web Photo]. Retrieved from http:// www.publicaffairs.ubc.ca/wp-content/uploads/2010/ 05/DSC_5911.JPG [pages 61] Google. (Designer). (2012). Google maps. [Web Map]. Retrieved from http://maps.google.com/maps?hl=en&tab=wl [pages 21, 22, 23] 6 [ ] 7 [ ] t h e This thesis project is meant to explore, in architectural terms, the s i question of “what will happen if water levels continue to rise, and s population levels continue to grow at an alarming rate?” This is- sue will impact all continents of the world and about 65 percent a of the world population, located along water’s edge. Rather than b forcing the relocation of billions of people inland, to an even more s condense area of dry land, our new technologies make it possible t to utilize the 71% of the earth covered by water, where no one is r currently living. a c The project itself would need to focus on efficiency and due to t the isolated location it will need to be relatively self sustaining. The new oceanic facility would also need to have a huge connec- tion to its surrounding aquatic environment, as well this project will integrate innovative design to find a habitual solution to link today’s infrastructure with the aquatic facilities of tomorrow. The project will focus on development of sub-aquatic communi- keywords [ ] ties along coastal regions for those who lose their homes due to the rising sea levels, which have consumed 2,000 miles of coast since 1900 (Willem Post, 2012). Natural disasters such as hurri- [aquatic living] canes also contribute to people losing their home in coastal com- [research center] munities around the globe. However, these individuals still are [stainability] inclined to be geographically connected to the ocean. The com- [exploration] munity itself will act as a model on a global scale for the expansion [nature] into aquatic living, and will demonstrate the cutting-edge technol- [ocean] ogy mankind currently has to offer. [water] Such a building would drastically change our perception of cur- [changing enviornment] rent communities. Thus it will be critical to maintain connection [culture] between the communities, using infrastructure that has been set [maui] up over the last century, while at the same time expanding that infrastructure. This will need to be a permanent, self sustaining building, strong enough to withstand natural disasters but diverse enough to extract energy and other beneficial resources from the sea. The structure must also have a variety of spaces that incor- perate living, working, research, and tourism. 8 [ ] t n e m t a t s m e l b o r p With 70% of the world being covered by water should we consider aquatic infrastructure ? 9 [ ] s t a t m e n t o f i n t e n t 10 [ ]
Description: