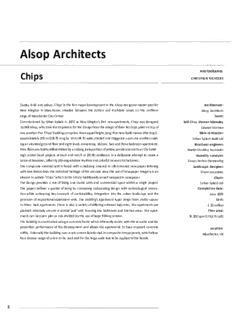
Apartment Buildings Today PDF
Preview Apartment Buildings Today
Alsop Architects PHOTOGRAPHS: Chips CHRISTIAN RICHTERS Quirky, bold and robust, Chips' Is the first major development in the Alsop-designed master plan for Architecture: New Islington in Manchester, situated between the Ashton and Rochdale canals on the northern Alsop Architects edge of Manchester City Center. Team: Commissioned by Urban Splash in 2002 as New Islington's first new apartments, Chips was designed Wwiinll Alsop. LDIUuIn i*c.aain i Miviaac^aouuliaoyy,, by Will Alsop, who took the inspiration for the design from the image of three fat chips piled on top of Edward Norman one another. The 'Chips' building comprises three equal-height, long, thin new-build masses (the chips) Main contractor: approximately 100 m (328 ft) long by 14 m (46 ft) wide, stacked and staggered upon one another creat- Urban Splash Build Ltd ing an elevated ground floor and eight levels comprising 142 one. two and three bedroom apartments. Structural engineer: Nine floors are boldly differentiated by a striking juxtaposition of yellow, purple and red hues The build- Martin Stockley Associates ing's central band projects at each end into 9 m (30 ft) cantilevers In a deliberate attempt to create a Quantity surveyor: sense of heaviness, offset by jittering window rhythms and colorful recesses for balconies. Simon Fenton Partnership The composite external wall is faced with a cladding covered in silk-screened newspaper lettering Landscape Designer: with text that echoes the industrial heritage of the Ancoats area.The use of newspaper Imagery is an Grant Associates allusion to potato "chips" which in the UK ate traditionally served wrapped in newspaper. Client: The design provides a mix of living and studio units and commercial space within a single project. Urban Splash Ltd The project defines a quality of living by combining outstanding design with technological innova- Completion date: tion while embracing key concepts of sustainability, integration into the urban landscape and the June 2009 provision of inspirational apartment units. The building's apartment types range from studio spaces Cost: to three- bed apartments. There is also a variety of differing external balconies. The apartments are £ 20 million planned internally around a central 'pod' unit, housing the bathroom and kitchen areas. The apart- Floor area: ments can be open plan or sub-divided by the use of large folding screens. 16.200 sqm (174,375 sqft) The building is constructed using a concrete frame which inherently assists with the acoustic and lire protection performance of the development and allows the apartments to have exposed concrete Location: soffits. Externally the building uses a rain screen facade clad in composite Trespa panels, which allow Manchester, UK for a diverse range of colors to be used and for the large-scale text to be applied to the facade. 8
Description: