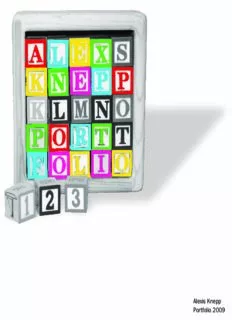
Alexis Knepp Portfolio 2009 PDF
Preview Alexis Knepp Portfolio 2009
Alexis Knepp Portfolio 2009 ALEXIS K. KNEPP 1027 21st Street, San Diego, CA 92102 LEED AP [email protected] (831) 920-8587 I am seeking an entry level position in Architecture where I can apply my efforts towards the design and construction of socially aware and environmentally oriented structures. EDUCATION MASTER OF ARCHITECTURE, JUNE 2009 NewSchool of Architecture and Design, San Diego, California Studied abroad at Danish Institute for Study Abroad in Copenhagen, Denmark Master’s Thesis - The FarmHouse A school year dedicated to investigating design techniques to combine urban housing and horticultural space for people in need. My design involves a single building in downtown San Diego including 150 residential units, retail and business space, and 60,000 square feet of growing space to be used on-site to provide nutrition to the residents and generate funding for the housing program. Studies at the Danish Institute, Copenhagen Spending eight weeks exploring Copenhagen, Finland, Sweden, and Norway, understanding the differences between Scandinavian design and American design through the use of photographs and sketches. BACHELOR OF SCIENCE, Environmental Studies Linfield College, McMinnville, Oregon Graduated: May 2006 Completed Courses 9 Design Studios; Construction Documents; Codes; Wood/Steel/Concrete Structures; CADD I & II; Materials and Methods I & II; Mechanical Systems; Energy Fundamentals; Lighting and Daylighting; Longspan Structures; Comparative Structures; Theory of Architecture; Sustainability; Seismic Design; History of Architecture; Urban History; Environmental Psychology; Neuroscience for Architecture; Freehand Drawing; Scandinavian Design & Architecture; Model Making; REVIT; Urban Issues; Criticism Technical Skills Proficient in AutoCAD, Photoshop, Illustrator, InDesigh, Sketchup, REVIT, and Microsoft Applications ACCREDITATION LEED Accredited Professional – New Construction and Major Renovations - February 2009 EMPLOYMENT EXPERIENCE July 2009 to present : Architecture Intern at FreemanWhite, Inc. Since my junior year in high school I have been employed in various summer jobs. These include: • Intern, Avian and Exotic Clinic of Monterey • Day Camp Counselor, City of Monterey • Sales associate, Monterey Bay Aquarium • Lifeguard, Patullo Swim Center INTERESTS Socially and environmentally aware design, urban gardening, swimming THE FARMHOUSE providing shelter and work skills development in an urban vertical farm environment A center in downtown San Diego designed to promote self-sufficiency and shelter for persons in need and in transition, while providing organic nourishment to the residents and city dwellers, minimizing lifetime fossil fuel expenditure. The form is modeled after traditional vertical farming, or steppe farming. An initial program integrates a public square, an urban mountain, a natural habitat, and a residential rehabilitation facility, to make San Diego a better place. crop trays conceptual site plan interior program autumn plantings spring plantings site . downtown San Diego a b c a. concrete slab a b. steel plumbing/ventilation chase d c. can light 4” d d. translucent awning window l e. translucent door f. fire suppression e b f i g. concrete bearing wall 18” h. light gauge steel stud wall h k i. white oak batter + board 3” x 12” j. translucent dabo.. csotoenrecl rpeltuem slbaibng/ventilation chase d c k. electric radiac.t ocarn light 4” d j l. formed concder.. ettrrtaaennsslluucceenntt dawoonring window l m. extensive pfl. afirne tseuprsp r2es4sio”n e f i n. cable trellis gra. ciolinncgrete bearing wall 18” g h. light gauge steel stud wall h k i. white oak batter + board 3” x 12” j. translucent door k. electric radiator j l. formed concrete m. extensive planters 24” n. cable trellis railing g m m n n west elevation group case study Chapel of the Holy Cross Pekka Pitkanen Turku, Finland Group project at Danish Institute for Study Abroad. Model is constructed using drawings and photos. A later sight visit proved accuracy. Analysis of Canon in D - transcribing auditory and visual cues into a usable data set to dictate design In the South Pole, time does not exist in normal terms. Continuous darkness for half the year causes temporary physiological damage. Scientists shall be provided with architectural time, directed by data analysis from Johann Pachelbel’s “Canon in D”. Canon in D relates to human needs for time in the form of intervals, progression, and succession. Architecture designed by music analysis provides solace for those marooned at the end of the earth, studying stars and aurora.
Description: