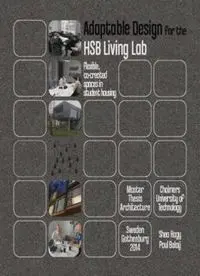
Adaptable Design for the HSB Living Lab PDF
Preview Adaptable Design for the HSB Living Lab
flexieb, co -ratc dspcin cc uhgcr� r� tace� b flexible, co-created spaces in student housing flexib, flexib, c cieoe, o-rab, rtdcspc -brcoxirxabi nbul-sxshd flexei flexibx, i b, ceio-ra t cxo-irx-xa dspn Shea Hagy & Paul Balaÿ Master of Science Thesis in the Master’s Programme Design for Sustainable Development Department of Architecture: Examiner: Maria Nyström Supervisor: Pernilla Hagbert Department of Civil and Environmental Engineering Examiner: Holger Wallbaum Supervisor: York Ostermeyer Department of Civil and Environmental Engineering/Department of Architecture Division of Building Technology/ Design for Sustainable Development Chalmers University of Technology SE-412 96 Göteborg, Sweden 2014 Telephone: + 46 (0)31-772 1000 Adaptable Design for the HSB Living Lab A b s t r a c t This thesis aims to provide a collection of co-creation and adaptability as well as materials for use as a resource to catalyse the potential research and stakeholder the creation and design of the HSB Living prerequisites that may impact the building Lab. design. The HSB living lab is an on-going project This thesis contributes to the general for the creation of a ‘living laboratory’ refection around the HSB Living Lab by that will take the form of student-housing proposing both concrete design solutions and be built in the coming year on the and laying out a framework for design. Johanneberg campus of Chalmers The specifc needs of the stakeholders University of Technology in Gothenburg, have shaped the methodology and Sweden. approach to design, resulting in adaptable design solutions for the HSB Living Lab The Information and materials included infrastructure. in this report were collected through stakeholder interviews and literature review. Throughout this work key elements of the HSB Living Lab project are presented and discussed including organisational structure, the concepts of innovation, C o n t e n t s 1. Introduction 2 1.1 Background and context 2 1.2 aims, methods and Limitations 3 1.3 thesis outLine 4 2. Living Lab:A Tool for Innovation 6 Definitions: Living Labs... 7 2.1 A Brief History of ‘Living LAB’ 8 2.2 innovAtion in tHe ConstruCtion seCtor 8 2.3 A Home for open innovAtion 10 2.4 Co-CreAtion for innovAtion 11 2.4.1 User Involvement 12 2.5 five Key eLements of A Living LAB 14 Case stuDy: aaLto, experimentaL House 15 3. HSB Living Lab: Project Overview 18 3.1 susLABnWe netWorK 19 3.2 BuiLding teCHnoLogy ACCeLerAtor 19 3.3 pArtners And orgAnizAtionAL struCture 20 3.3.1 HSB Housing Cooperative 20 3.3.2 Johanneberg Science Park 20 fieLD stuDy: Hsb arCHiteCture & moveabiLity WorksHop 21 3.3.3 Chalmers University Of Technology 22 3.4 an approach towards design 22 3.4.1 A Starting Point: Research Projects 24 fieLD stuDy: intervieWs 26 3 . 4 .2 HSB PreRequisites 27 3.4.3 Criteria Analysis 28 3.5 expLoring AdAptABLe design 31 Case stuDy: spaCebox 33 3.5.1 Movable&Scalable 33 3.5.2 Flexible & Reftable 34 Case stuDy: kaLLebäCk experimentaL Housing 34 Case stuDy: WertfHaus 35 3.5.3 Available & Reusable 35 4. Design for a Living Lab 38 4.1 Living unit 39 4.1.1 Living Unit Section 40 4.1.2 Living Unit Plan 40 4.1.3 Living Unit: load-bearing structure 41 Case stuDy: b2 skysCraper 44 4.1.4 Wall Infll & Demountable Panel System 45 Case stuDy: smart stuDent unit 48 4.1.5 Access Floor For Building Services 49 4.1.6 Interchangeable Facade 53 4.1.7 Unit Explode 57 4.1.8 3 Floor Explode 58 4.1.9 Inside Living Unit:Perspective One 59 4.1.10 Inside Living Unit:Perspective Two 60 4.2 Living unit: ConfigurAtions 61 4.2.1 One Bedroom 61 4.2.2 Two Bedroom 61 4.2.3 Four Bedroom 62 4.3 site pLAns 63 4.3.1 Site Analysis 64 4.3.2 Orientation 65 4.4 BuiLding pLAns 66 4.4.1 Plan Overview 66 4.4.2 Plan: 1st & 2nd Floor 67 4.4.3 Program: 1st & 2nd Floor 68 4.4.4 Plan: Ground Floor 69 4.4.5 Program: Ground Floor 70 4.5 BuiLding eLevAtions 71 4.5.1 West Elevations 71 4.5.2 East Elevations 72 4.5.3 North & South Elevations 73 4.5.4 3 Floor Section 74 4.6 BuiLding perspeCtives 75 4.6.1 1st Floor Circulation and Common Space 75 4.6.2 Common Laundry 76 5. Conclusion: general refections 78 5.1 summAry of reseArCH 78 5.2 reCommendAtions:moving forWArd 79 6. Bibliography 83 7. Appendix 91 7.1 reseArCH projeCt spreAdsHeet 91 7.2 summAry of intervieWs 93 7.3 tudeLft fieLd study 107
