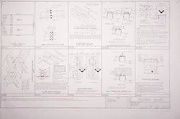
Latrobe Physical Archive Plans: Installation of Downspout and Other Metal Parts PDF
Preview Latrobe Physical Archive Plans: Installation of Downspout and Other Metal Parts
. Bock Gutter Shape (*) BFL318 For 8” Wide Gutter May Vary 5/8’V x 2” A325 Bolts (*) BFL319 For 10" Wide Gutter "A” Panel Rear Eave Front D = Per Design Field Bevel Cut Hot Rolled Rafter Top of Downspout Sheeting Downspout "Direction Field Bend Strop All Fasteners Are Downspout To Fit Panel Fastener §4 Note 1/4-14x7/8 Lap Tek 1:12 Max. PBR Wall Panel PBA Wall Panel DS Depth 6" Large Downspout To Gutter Attachment Detail 1. Refer to the building erection drawings for the location and spacing of the Sheeting downspouts. Gutter Foce Oa> Direction 2. Locate all downspouts over a major panel rib if possible. Q_ 3. Make a cardboard template of the downspout shope . Place the template on the bottom of the gutter and trace the outline. Remove the template and draw Downspout 4 Req’d Strap a line from corner to corner, forming an "X” pattern. Front Eave Gutter Support Clips are installed @ 4’—0” on centers inside Gutter between front 4. Drill a whole at the center of the ”X”. Using tin snips, cut along the lines and rear leg flanges. DO NOT attach Gutter Support Clips to the back leg of the of the X only. Do not cut along the outside lines of the downspout square. -Downspout Gutter. Attach gutter rear leg flange to the roof panel as required. Align Gutter 5. Bend each triangular tab down toward the ground, 90 Degrees to the bottom Support Clips with the HW-2991 or HW—2992 Gutter Clips under roof panel high rib. of the gutter. RV-PBR Wall Panel 6. Position the top of the downspout under the gutter. Make sure all four gutter tabs are on the inside of the downspout. 0 Fastener #4, 1/4-14 X 7/8” Lap Tek • 1/2” PLATE 7. Install Fastener §4 1/4-14 X 7/8 Lap Tek self drilling fastener through the 0 Fastener #14A, 1/8” X 3/8” Pop Rivet Ultra-Dek / Double-Lok 10” Deep Gutter Support Clip downspout into the gutter tab. Only the two sides and the front of the ENDWALL HOTROLL RAFTER SPLICE CONN. downspout will receive fasteners. Sheeting Layout Ultra-Dek / Double-Lok / PBR (Metallic) Large Downspout Strap Attachment Detail 'NS01 45 NS0240 NS0542 NS0560B N30560D 0 4 Req’d Main Frame Column Gutter TAB 81 (Shape May Vary) APEX TAB A (INSIDE) TAB 82 -TAB A (INSIDE) ©(Typ.) -POP RIVETS a 4 Req’d — Downspout (TYP.) "S3 Strap ^ Strap Q - Downspout a. a Open Wall PEAK BOX The Gutter Clip HW-2991 c: o MUST be installed under (NS560A) ' m the major rib at the same d d o time the Roof Panels ore CL. = installed. X -4-* Fasteners Not o (©Roof Panel UD/DL CL By Building Mfg. (2)Tri-Bead Tape Sealant HW-504 O1 cr (4) Per Strap Required (REFER TO DWG’S # NS105A OR NS105B) Z3 o O nzkzzz o (© Gutter Clip HW-2991 p ly: 7 (©Inside Metal Closure HW-426 oa o Section A (©Fastener #1E 1/4-14 x 1 1/2 Driller ©Oyp “O LL Driller .Finished Floor Finished Floor EXPANSION END CAP ASSEMBLY o 4 Req'd Downspout CO (©Fastener #1 1/4-14 xl'iDriller Strap Fixed Eave Floating Eave Install the Tri-Bead Tape Sealant and the Inside Metal Closure, sealing at the closure - Downspout T APpLY 2 RUNS OF TUBE SEALANT ALONG VERTICAL AND HORIZONTAL SURFACES OF EXPANSION base. Insert HW-2991 over the Tri-Bead Tape Sealant and extend the end past the RIDGE ROLL. Masonry Wall roof panel as shown. Apply Tri-Bead Tape Sealant over HW-2991 on top of the 2. PLACE END CAP INSIDE EXPANSION RIDGE ROLL, ALLOWING THE END CAP TO CONFORM Metal Closure. Roll one side of Roof Ponel on to HW-2991. Attach the Roof Panel to TO THE RIDGE ROLL PROFILE. DO NOT DEFORM THE TOP OF THE RIDGE ROLL BY EXERTING TOO MUCH PRESSURE. the inside Metal Closure as indicated with a 1/4-14 x 1 1/4 Self Driller. Continue 0 Fastener #6A, 12-24 X 1 1/4 Tek 4.5 NW 3. MAKE SURE TAB A IS EVEN WTH BUT NOT RESTING ON TOP OF THE PEAK BOX. the Roofing Process with the start of onother Panel. When Installing the HW-2991 Large Downspout Elevation © Fastener #14A, 1/8” X 3/8“ Pop Rivet TAB A MUST BE ABLE TO PIVOT IN FRONT OF THE PEAK BOX BECAUSE OF PANEL CONTRACTION. Gutter Clips, make sure all surfaces are sealed between Roof and Framing surfaces. 4. USING A SCREWDRIVER, INSERT THE BLADE IN THE APEX OF TAB B1 AND B2 AND TWIST THE A Downspout Strap is required at all Downspout Splices. BLADE ENOUGH TO CAUSE TAB B1 TO SPREAD SLIGHTLY AWAY FROM TAB B2. C\J ro 10” Deep Gutter Clip Attachment One piece Downspout on all Building Eave Heights Oversize Downspout Strap Attachment Detail 5. INSERT 12 POP RIVETS INTO THE RIDGE ROLL AS PICTURE ABOVE. 6. APPLY ADDITIONAL TUBE SEALANT ALONG THE EDGE OF THE END CAP AND SMOOTH WITH FINGER. Ultra-Dek / Double-Lok Low or High System Of 20'—0 or less NS0230 NS0539 S0560 NS0560C NS0904 RE VISIONS NOTE: NO. DATE DESCRIPTION BY CK'D 11. These drawings are intended to depict general installation of item(s) described above. Some item(s) may hove been omitted for clarity of presentation. Consult your erection manual or additional S-Sheets for further guidelines and/or clarifications. 01.30.05 FOR APPROVAL I ATTENTION INSTALLER: In the event that a discrepancy or error arises with materials shipped for this project or these construction drawings, the installer must notify the manufacturer prior to correcting. If manufacturer is not notified, manufacturer will not honor bock charges from any party involved, 6/02/05 FOR CONSTRUCTION GM TVD Customer: TRINITY CONTRACTING, INC. End User: PREMIUM MOLDING Location: LATROBE, PA. Det. By Chk By Date Scale Building ID Job Number Sheet Number Issue 01.30.05 N.T.S. 2705-221276 S-3 OF 4 0
