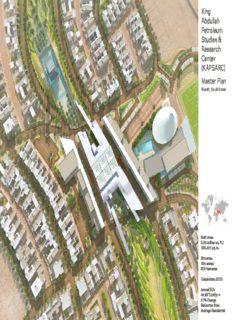
King Abdullah Petroleum Studies & Research Center (KAPSARC) PDF
Preview King Abdullah Petroleum Studies & Research Center (KAPSARC)
King Abdullah Petroleum Studies & Research Center (KAPSARC) Master Plan Riyadh, Saudi Arabia Built area: 2.05 million sq. ft./ 190,451 sq. m. Site area: 494 acres/ 200 hectares Completion: 2013 Annual EUI: 45 kBTU/sf/yr = 57% Energy Reduction from Average Residential King Khalid International Airport vicinity Riyadh Sahara Hotel Saudi Arabia KAPSARC The project occupies a prominent location between downtown Riyadh KAPSARC and King Khalid International Airport. Princess Norah Directly adjacent Bint Abdulrahman University to Princess Norah Bint Abdulrahman University, the site Riyadh occupies two square kilometers (2.7KM long & 0.75KM TO RIYADH CITY CENTER wide). Highly visible 22KM by air and ground, the project is a symbol Al-Imam Mohammad Bin to the world of Saudi Sa'ud Islamic University Arabia's commitment to a sustainable alternative energy future. The development of the neighborhood block and roadway circulation began with a simple rectilinear site layout. Existing site topography revealed a wadi, or stormwater trench, that became the organizing structure of the site. The geometry of the neighborhood streets were then influenced by existing site topography to employ the natural drainage patterns of the site and take advantage of directional winds. North-South connectors were curved to avoid uncontrolled vistas off the site and to take advantage of shade opportiunities for pedestrian connections. site concept ▼ concept site plan 0 5 10 ▲ current aerial of built community KAPSARC today CCOOMMMMUUNNIITTYY AANNDD RREESSIIDDEENNTTIIAALL CCOOMMPPLLEEXX -- PPhhaassee 11 phase 1 COMPETITION ZONE 0 5 10 Community & Recreation Center Utility Buildings & Support Areas Energy Fields Apartment Buildings Townhouses, Houses & Villas phase 2 site concept Phase 2 Townhouses, Houses & Villas Phase 2 Energy Fields 66 K A P S A R C R E S ID E N T IA L C O M M U N IT Y cPLACEo OF mmunity COMMUNITY CENTER immersion PLACE OF rPLAeCE OFpose CENTRAL GREEN SPACE ENERGY FIELDS OVERLOOK wPLACE OoF rship renewal PLACE OF MOSQUE COMMUNITY ENTRANCE livinPLACgE OF TOWNHOUSES, APARTMENTS and VILLAS SEED GERMINATE GROW CELEBRATE AMPLIFY DISPERSE REFLECT REST ‘Desert Bloom’ concept diagram as a landscape strategy for open space, defined public place and a circulation of energy and landscape strategy sustainability within 1st and 2nd phase housing. The Place of Renewal marks the Community Entrance into the Site and is highlighted by ‘Managed Wetlands’ for water purification and the creation on a beautiful landscape feature. site key ▲ site plan ▲ renewal COMMUNITY ENTRANCE The place of immersion is the landscape central green area that connects community to the Research and Development Facilities on the competition site. site key ▲ site plan ▲ immersion CENTRAL GREEN AREA
Description: